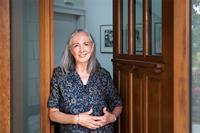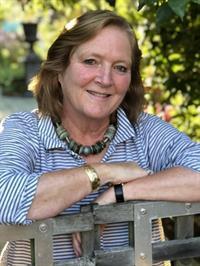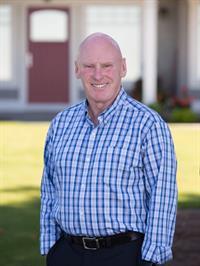7 454 Morison Ave, Parksville
- Bedrooms: 2
- Bathrooms: 2
- Living area: 1268 square feet
- Type: Townhouse
- Added: 47 days ago
- Updated: 4 days ago
- Last Checked: 5 hours ago
This bright and private patio home is located in one of Parksville's most popular developments ''Windsor Court''. It is an end unit so has the extra windows to keep your new home bright and cheery even on those cloudy winter days. There have been many updates over the past couple of years including new skylights, vinyl plank flooring, paint and lighting fixtures. A large patio and small garden space back onto a forested area giving you a sense of being in a park. Utilities are very reasonable thanks to a heat pump that keeps you warm in the winter and cool in the summer. Did I mention that you are only a few minutes walk to the beach, shopping and a short drive to Nanaimo and Qualicum Beach. (id:1945)
powered by

Property Details
- Cooling: See Remarks
- Heating: Heat Pump, Baseboard heaters, Electric
- Year Built: 1993
- Structure Type: Row / Townhouse
Interior Features
- Living Area: 1268
- Bedrooms Total: 2
- Fireplaces Total: 1
- Above Grade Finished Area: 1268
- Above Grade Finished Area Units: square feet
Exterior & Lot Features
- Lot Features: Central location, Southern exposure, Other
- Lot Size Units: square feet
- Lot Size Dimensions: 1268
Location & Community
- Common Interest: Condo/Strata
- Subdivision Name: WINDSOR COURT
- Community Features: Pets Allowed With Restrictions, Age Restrictions
Property Management & Association
- Association Fee: 347.48
- Association Name: Pacific Quorum Shelley Weaver-MacInnis
Business & Leasing Information
- Lease Amount Frequency: Monthly
Tax & Legal Information
- Zoning: Multi-Family
- Parcel Number: 017-734-002
- Tax Annual Amount: 2930.71
- Zoning Description: CD-4
Room Dimensions
This listing content provided by REALTOR.ca has
been licensed by REALTOR®
members of The Canadian Real Estate Association
members of The Canadian Real Estate Association
















