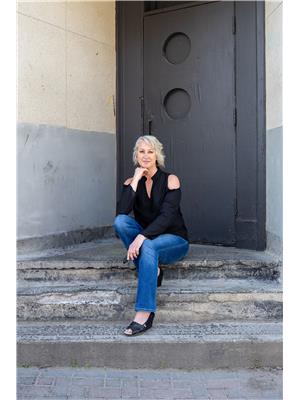33 Michaud Street, Sturgeon Falls
- Bedrooms: 3
- Bathrooms: 1
- Living area: 1320 square feet
- Type: Residential
- Added: 20 days ago
- Updated: 15 days ago
- Last Checked: 19 hours ago
33 Michaud Street (Sturgeon Falls) - Welcome to this charming 1,320 Sq.Ft. all-brick bungalow located on the north side of town! This home features a free standing natural gas fireplace, 3 good sized bedrooms, upgraded flooring, and a great sized laundry area/foyer. Outside, is a beautiful big and private backyard as well as a 16x28 detached garage. The property is in the perfect neighbourhood close to the hospital, public beach, both French and English schools, health centre, and the sports complex. This beautiful home is being offered for sale at $359,900. (id:1945)
powered by

Property Details
- Cooling: None
- Heating: Baseboard heaters, Electric
- Stories: 1
- Year Built: 1972
- Structure Type: House
- Exterior Features: Brick Veneer
- Foundation Details: Block
- Architectural Style: Bungalow
Interior Features
- Basement: Unfinished, Crawl space
- Appliances: Washer, Refrigerator, Dishwasher, Stove, Dryer, Microwave Built-in
- Living Area: 1320
- Bedrooms Total: 3
- Fireplaces Total: 1
- Above Grade Finished Area: 1320
- Above Grade Finished Area Units: square feet
- Above Grade Finished Area Source: Listing Brokerage
Exterior & Lot Features
- Lot Features: Crushed stone driveway
- Water Source: Municipal water
- Lot Size Units: acres
- Parking Total: 6
- Parking Features: Detached Garage
- Lot Size Dimensions: 0.2
Location & Community
- Directions: From Highway 17, turn north onto Michaud St. Property on the west side.
- Common Interest: Freehold
- Subdivision Name: Sturgeon Falls/Cache Bay/Crystal Falls
- Community Features: Community Centre
Utilities & Systems
- Sewer: Municipal sewage system
- Utilities: Natural Gas, Electricity, Cable, Telephone
Tax & Legal Information
- Tax Annual Amount: 2332.68
- Zoning Description: R1
Room Dimensions

This listing content provided by REALTOR.ca has
been licensed by REALTOR®
members of The Canadian Real Estate Association
members of The Canadian Real Estate Association
















