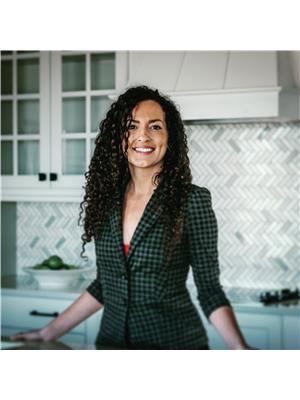6 714066 Range Road 74, Rural Grande Prairie No 1 County Of
- Bedrooms: 3
- Bathrooms: 3
- Living area: 2239 square feet
- Type: Residential
- Added: 73 days ago
- Updated: 73 days ago
- Last Checked: 9 hours ago
Thinking of building in the country but don’t know where to start? Wary of uncertain construction costs and builders’ timelines? Or maybe you just haven’t found the perfect property, plan or builder to start with? Whatever the case, this property may be the answer you’re looking for. Located 10 minutes West of Grande Prairie in the new Grandview Heights subdivision, with pavement right to the driveway, this new build is being constructed by Destiny Homes and Developments on a private 6.01 acre parcel. You are certain to love the generous window package, 12’ tray ceilings, spacious entry way, custom kitchen with hidden butler’s pantry and beautiful quartzite countertops. With an open concept living space upstairs and potential for 3 bedrooms and a large rec space in the undeveloped basement, there is plenty of space for you to grow into. The garage is massive! A full four car garage, there is room to keep your vehicles and your toys out of the cold in the winter or space to convert part into your home workshop. Outside, the front and rear decks are both covered providing additional living space for you to spill out onto and 6.01 acres mixed with an open field area and good tree cover around any possible neighbor. Anticipated timeline for completion is 10 months from accepted offer. For more information or to view contact your favorite Real Estate Professional! (id:1945)
powered by

Property DetailsKey information about 6 714066 Range Road 74
Interior FeaturesDiscover the interior design and amenities
Exterior & Lot FeaturesLearn about the exterior and lot specifics of 6 714066 Range Road 74
Location & CommunityUnderstand the neighborhood and community
Utilities & SystemsReview utilities and system installations
Tax & Legal InformationGet tax and legal details applicable to 6 714066 Range Road 74
Additional FeaturesExplore extra features and benefits
Room Dimensions

This listing content provided by REALTOR.ca
has
been licensed by REALTOR®
members of The Canadian Real Estate Association
members of The Canadian Real Estate Association
Nearby Listings Stat
Active listings
2
Min Price
$999,900
Max Price
$1,030,400
Avg Price
$1,015,150
Days on Market
179 days
Sold listings
0
Min Sold Price
$0
Max Sold Price
$0
Avg Sold Price
$0
Days until Sold
days
Nearby Places
Additional Information about 6 714066 Range Road 74















