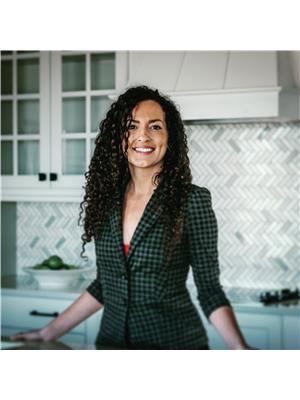9 715034 Range Road 73, Rural Grande Prairie No 1 County Of
- Bedrooms: 3
- Bathrooms: 2
- Living area: 1560 square feet
- Type: Residential
- Added: 181 days ago
- Updated: 17 hours ago
- Last Checked: 9 hours ago
Welcome to sunny Lakeview Meadows! This bungalow is situated in a gorgeous acreage subdivision. The subdivion is only 10 minutes from Costco, west down Highway 43. The home has a QUAD garage and screams curb appeal with the metal siding and fresh facade. The metal siding is fireproof and damage proof; Grande Prairie winds won’t stand a chance!! Inside this sunny abode we have sky high ceilings with a stunning shiplap fireplace, kitchen with 2 tone cabinets and gorgeous quartz countertops. The open shelving, dark flooring and bright walls are an absolute show stopper. Inside the garage you have a gorgeous finished boot room with tons of storage. The primary bedroom has a peeked ceiling, walk in closet and gorgeous spa like ensuite. The upstairs is complete with 2 more bedrooms and a 4 piece bath. The basement is open for development. Seller is a licensed Realtor in Alberta. (id:1945)
powered by

Property DetailsKey information about 9 715034 Range Road 73
Interior FeaturesDiscover the interior design and amenities
Exterior & Lot FeaturesLearn about the exterior and lot specifics of 9 715034 Range Road 73
Location & CommunityUnderstand the neighborhood and community
Utilities & SystemsReview utilities and system installations
Tax & Legal InformationGet tax and legal details applicable to 9 715034 Range Road 73
Room Dimensions

This listing content provided by REALTOR.ca
has
been licensed by REALTOR®
members of The Canadian Real Estate Association
members of The Canadian Real Estate Association
Nearby Listings Stat
Active listings
2
Min Price
$709,900
Max Price
$822,354
Avg Price
$766,127
Days on Market
127 days
Sold listings
0
Min Sold Price
$0
Max Sold Price
$0
Avg Sold Price
$0
Days until Sold
days
Nearby Places
Additional Information about 9 715034 Range Road 73
















