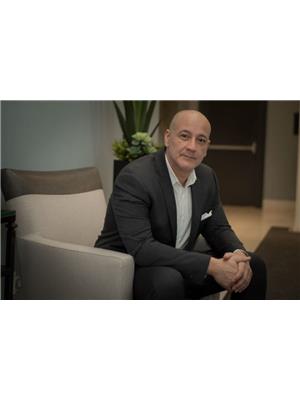93 Bradley Avenue, Hamilton Binbrook
- Bedrooms: 3
- Bathrooms: 3
- Type: Residential
- Added: 75 days ago
- Updated: 14 days ago
- Last Checked: 14 hours ago
Shows 10+++. in family friendly area, Steps to Binbrook fairgrounds, 2 car garage fully fenced lot, with above pool, loads of upgrades and fully finished basement. (app 2400 sq ft of finished living space) bright natural light throughout. Recent renos include 24 shingles, 23 bathrooms, 21 flooring, furnace, This home must be seen, Don't delay. High walk score, close to schools, parks, shopping, transportation and amenities. Move in ready with nothing to do but enjoy! This home is priced to sell and won't last. (id:1945)
powered by

Property DetailsKey information about 93 Bradley Avenue
- Cooling: Central air conditioning
- Heating: Forced air, Natural gas
- Stories: 2
- Structure Type: House
- Exterior Features: Steel, Aluminum siding
- Foundation Details: Poured Concrete
Interior FeaturesDiscover the interior design and amenities
- Basement: Finished, Full
- Appliances: Washer, Refrigerator, Stove, Dryer, Window Coverings
- Bedrooms Total: 3
- Bathrooms Partial: 1
Exterior & Lot FeaturesLearn about the exterior and lot specifics of 93 Bradley Avenue
- Water Source: Municipal water
- Parking Total: 4
- Pool Features: Above ground pool
- Parking Features: Attached Garage
- Lot Size Dimensions: 36.1 x 88.6 FT
Location & CommunityUnderstand the neighborhood and community
- Directions: BINBROOK RD.
- Common Interest: Freehold
Utilities & SystemsReview utilities and system installations
- Sewer: Sanitary sewer
Tax & Legal InformationGet tax and legal details applicable to 93 Bradley Avenue
- Tax Annual Amount: 4584
Room Dimensions
| Type | Level | Dimensions |
| Kitchen | Main level | 4.8 x 3.58 |
| Dining room | Main level | 3.89 x 2.69 |
| Family room | Main level | 4.22 x 3.58 |
| Bathroom | Main level | 0 x 0 |
| Primary Bedroom | Second level | 4.57 x 3.66 |
| Bathroom | Second level | 0 x 0 |
| Bedroom | Second level | 3.66 x 3.66 |
| Bedroom | Second level | 3.89 x 3.23 |
| Bathroom | Second level | 0 x 0 |
| Laundry room | Second level | 2.49 x 1.83 |

This listing content provided by REALTOR.ca
has
been licensed by REALTOR®
members of The Canadian Real Estate Association
members of The Canadian Real Estate Association
Nearby Listings Stat
Active listings
19
Min Price
$469,990
Max Price
$1,089,900
Avg Price
$798,109
Days on Market
52 days
Sold listings
0
Min Sold Price
$0
Max Sold Price
$0
Avg Sold Price
$0
Days until Sold
days












