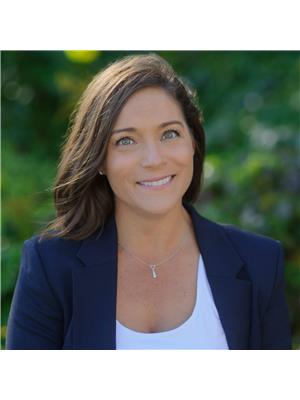380 Champlain Boulevard Unit 504, Cambridge
- Bedrooms: 2
- Bathrooms: 1
- Living area: 1100 square feet
- Type: Apartment
Source: Public Records
Note: This property is not currently for sale or for rent on Ovlix.
We have found 6 Condos that closely match the specifications of the property located at 380 Champlain Boulevard Unit 504 with distances ranging from 2 to 9 kilometers away. The prices for these similar properties vary between 439,000 and 489,900.
Nearby Places
Name
Type
Address
Distance
Galt Arena Gardens
Stadium
98 Shade St
2.0 km
Elixir Bistro
Restaurant
34 Main St
2.2 km
Cafe 13 Main Street Grill
Restaurant
13 Main St
2.2 km
Cambridge Mill
Restaurant
130 Water St N
2.6 km
Galt Collegiate Institute
School
200 Water St N
3.1 km
Cafe Moderno
Restaurant
383 Elgin St N
3.6 km
Southwood Secondary School
School
30 Southwood Dr
3.6 km
St. Benedict Catholic Secondary School
School
Cambridge
4.8 km
Cambridge Centre
Shopping mall
355 Hespeler Rd
5.5 km
Blackshop Restaurant
Bar
595 Hespeler Rd
6.8 km
Boston Pizza
Bar
14 Pinebush Rd
7.3 km
Langdon Hall Country House Hotel & Spa
Restaurant
1 Langdon Dr
7.4 km
Property Details
- Cooling: None
- Heating: Boiler, Natural gas
- Stories: 1
- Structure Type: Apartment
- Exterior Features: Brick
Interior Features
- Basement: None
- Appliances: Refrigerator, Dishwasher, Stove, Garage door opener
- Living Area: 1100
- Bedrooms Total: 2
- Above Grade Finished Area: 1100
- Above Grade Finished Area Units: square feet
- Above Grade Finished Area Source: Listing Brokerage
Exterior & Lot Features
- Lot Features: Southern exposure, Conservation/green belt, Balcony, Paved driveway, No Pet Home, Automatic Garage Door Opener
- Water Source: Municipal water
- Parking Total: 1
- Parking Features: Underground, Covered, Visitor Parking
Location & Community
- Directions: between Franklin Blvd and Elgin St S
- Common Interest: Condo/Strata
- Subdivision Name: 22 - Churchill Park/Moffatt Creek
- Community Features: Community Centre
Property Management & Association
- Association Fee: 493.59
- Association Fee Includes: Landscaping, Property Management, Heat, Water
Utilities & Systems
- Sewer: Municipal sewage system
Tax & Legal Information
- Tax Annual Amount: 2844.05
- Zoning Description: RM-3
SOLD FIRM, PENDING DEPOSIT. Located in the Chateau Champlain II - well maintained, corner unit, top floor, 2 bedrooms. Primary bedroom offers double width closet and separate linen closet. L shaped living room/dining room. Sliding doors in living room lead to enclosed sunroom. Kitchen offers dinette area. Flooring installed 2022. Condo complex offers storage and underground parking, games/party room, controlled entry, rooftop patio and laundry facilities. Note: sunroom is not heated. Square footage does not include sunroom. View Virtual Tour above for a closer look. Virtual tour & floor plan provided by iGUIDE. Measurements provided on this listing to take precedence over iGUIDE. (id:1945)
Demographic Information
Neighbourhood Education
| Bachelor's degree | 25 |
| Certificate of Qualification | 15 |
| College | 70 |
| University degree at bachelor level or above | 35 |
Neighbourhood Marital Status Stat
| Married | 240 |
| Widowed | 65 |
| Divorced | 50 |
| Separated | 30 |
| Never married | 140 |
| Living common law | 60 |
| Married or living common law | 300 |
| Not married and not living common law | 280 |
Neighbourhood Construction Date
| 1961 to 1980 | 100 |
| 1981 to 1990 | 95 |
| 1991 to 2000 | 40 |
| 2001 to 2005 | 10 |
| 1960 or before | 65 |










