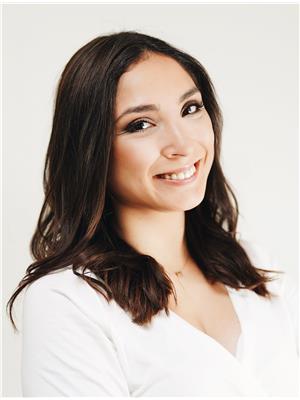3816 112 St Nw, Edmonton
- Bedrooms: 4
- Bathrooms: 3
- Living area: 131.39 square meters
- Type: Residential
- Added: 1 day ago
- Updated: 11 hours ago
- Last Checked: 3 hours ago
Welcome to this well maintained, FRESHLY PAINTED 1414 sqft bungalow nestled in the CHARMING COMMUNITY OF GREENFIELD. This home features a bright & SPACIOUS LIVING ROOM that flows seamlessly into the dining area, complete with built in storage & shelving. The large kitchen has ample working space with ISLAND, TONS OF CUPBOARDS & STAINLESS STEEL APPLIANCES. Down the hall is a generously sized primary bedroom, 5 pce bath & 2 addt'l bedrooms. Enjoy the added convenience of MAIN FLOOR LAUNDRY & a 2 pce bath! The main level is complete with NEWER WINDOWS. The basement provides plenty of addt'l space & NEWER VINYL PLANK FLOORS. The family room offers a fireplace & bar. There is also a FOURTH BEDROOM, rec room, den, & a 4 pce bath. Outside you will find a large deck, fenced yard and a double detached garage. The house and garage SHINGLES WERE REPLACED IN 2020. This LOCATION cannot be beat! Close to numerous schools, parks, playgrounds, shopping, ski hill, LRT and so much more, there is something for everyone! (id:1945)
powered by

Property Details
- Heating: Forced air
- Stories: 1
- Year Built: 1966
- Structure Type: House
- Architectural Style: Bungalow
Interior Features
- Basement: Finished, Full
- Appliances: Washer, Refrigerator, Dishwasher, Stove, Dryer, Freezer, Hood Fan, Window Coverings, Garage door opener, Garage door opener remote(s)
- Living Area: 131.39
- Bedrooms Total: 4
- Fireplaces Total: 1
- Bathrooms Partial: 1
- Fireplace Features: Wood, Unknown
Exterior & Lot Features
- Lot Features: No Smoking Home
- Lot Size Units: square meters
- Parking Features: Detached Garage
- Lot Size Dimensions: 629.23
Location & Community
- Common Interest: Freehold
Tax & Legal Information
- Parcel Number: 7906621
Room Dimensions
This listing content provided by REALTOR.ca has
been licensed by REALTOR®
members of The Canadian Real Estate Association
members of The Canadian Real Estate Association

















