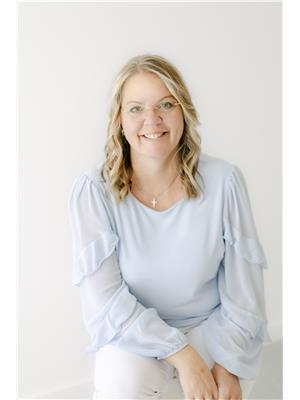253 Albert Street Unit 106, Waterloo
- Bedrooms: 2
- Bathrooms: 2
- Living area: 999 square feet
- Type: Apartment
- Added: 72 days ago
- Updated: 42 days ago
- Last Checked: 12 hours ago
Fabulous Fully Furnished Student Condo With 1 Parking Spot, Located Steps From University Of Waterloo And Wilfred Laurier University! Spacious Condo (Approx 959 SqFt) Large 2 Bedrooms & 2 Washrooms Sage Ivy Town Condo Boasts An Open Concept Floor Plan And Carpet Free Living. With Large Windows In Every Room, Lots Of Natural Sunlight Is Perfectly Located And Has An Amazing Layout And It Features Semi-Private Secured Entrance. The Kitchen/Living And Has An Amazing Layout And It Features Semi-Private Secured Entrance. The Kitchen/Living Area Has 10 Foot Ceilings And Large Bright Windows That Boast Great Views Of Waterloo! Extras: The kitchen Features Plenty Of Storage, Granite Counters, A Double Sink & Stainless Steel Appliances. This Condo Has 2 Spacious Bedrooms, 2 Full bathrooms And In-Suite Laundry. Hot Water Tank Owned. (id:1945)
powered by

Property DetailsKey information about 253 Albert Street Unit 106
- Cooling: Central air conditioning
- Heating: Natural gas
- Stories: 1
- Structure Type: Apartment
- Exterior Features: Brick
- Foundation Details: Poured Concrete
Interior FeaturesDiscover the interior design and amenities
- Basement: None
- Appliances: Washer, Refrigerator, Dishwasher, Stove, Dryer, Window Coverings, Microwave Built-in
- Living Area: 999
- Bedrooms Total: 2
- Above Grade Finished Area: 999
- Above Grade Finished Area Units: square feet
- Above Grade Finished Area Source: Other
Exterior & Lot FeaturesLearn about the exterior and lot specifics of 253 Albert Street Unit 106
- Lot Features: Balcony
- Water Source: Municipal water
- Parking Total: 1
Location & CommunityUnderstand the neighborhood and community
- Directions: Albert St / University Ave W
- Common Interest: Condo/Strata
- Subdivision Name: 417 - Beechwood/University
- Community Features: School Bus
Property Management & AssociationFind out management and association details
- Association Fee: 752.8
Utilities & SystemsReview utilities and system installations
- Sewer: Municipal sewage system
Tax & Legal InformationGet tax and legal details applicable to 253 Albert Street Unit 106
- Tax Annual Amount: 4118.28
- Zoning Description: SR2
Room Dimensions

This listing content provided by REALTOR.ca
has
been licensed by REALTOR®
members of The Canadian Real Estate Association
members of The Canadian Real Estate Association
Nearby Listings Stat
Active listings
118
Min Price
$1
Max Price
$1,050,000
Avg Price
$587,532
Days on Market
51 days
Sold listings
43
Min Sold Price
$389,900
Max Sold Price
$999,988
Avg Sold Price
$631,290
Days until Sold
46 days






































