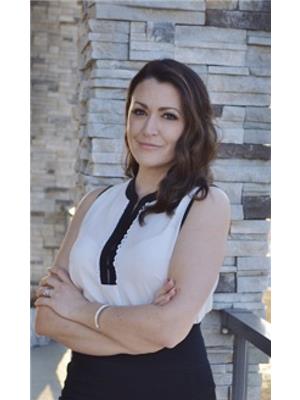21 1130 Falconer Rd Nw, Edmonton
- Bedrooms: 2
- Bathrooms: 3
- Living area: 136.26 square meters
- Type: Townhouse
- Added: 76 days ago
- Updated: 36 days ago
- Last Checked: 21 hours ago
GORGEOUS WALKOUT DUPLEX on a GREENBELT in desirable Falconer Heights. Meticulously maintained unit features spacious living rm w/ feature fireplace, soaring windows, sizeable kitchen & bright dining nook. 2nd floor boasts 2 sizeable bdrms, 2 bthrms & laundry. Primary suite has walk-in closet w/ well-designed built-ins plus updated ensuite w/ newer vanity, soaker tub & walk-in shower. Find addtl space in recently renovated basement w/ second living rm & bright bedroom/flex rm. Plus renovated 3pc bthrm w/ quartz counter/tiled shower. Enjoy summer evenings on spacious deck overlooking greenbelt or get cozy on ground level patio. Features incl AC, water softener, water tank (2023), updated furnace (2010), newer windows, new overhead garage opener, double garage & extra storage. Well-maintained complex (new roads to be completed by end of Summer!) & grounds very well-kept. Falconer Heights Park easily accessible plus treed walking trails directly behind unit. All amenities & major arteries easily accessible. (id:1945)
powered by

Property Details
- Cooling: Central air conditioning
- Heating: Forced air
- Year Built: 1992
- Structure Type: Row / Townhouse
Interior Features
- Basement: Finished, Full, Walk out
- Appliances: Washer, Refrigerator, Water softener, Central Vacuum, Dishwasher, Stove, Dryer, Garburator, Microwave Range Hood Combo, Oven - Built-In, Window Coverings, Garage door opener, Garage door opener remote(s)
- Living Area: 136.26
- Bedrooms Total: 2
- Fireplaces Total: 1
- Fireplace Features: Gas, Unknown
Exterior & Lot Features
- Lot Features: Cul-de-sac, See remarks, Closet Organizers
- Lot Size Units: square meters
- Parking Total: 4
- Parking Features: Attached Garage
- Building Features: Ceiling - 10ft
- Lot Size Dimensions: 412.5
Location & Community
- Common Interest: Condo/Strata
Property Management & Association
- Association Fee: 665.7
- Association Fee Includes: Exterior Maintenance, Water, Insurance, Other, See Remarks
Tax & Legal Information
- Parcel Number: 3810785
Room Dimensions
This listing content provided by REALTOR.ca has
been licensed by REALTOR®
members of The Canadian Real Estate Association
members of The Canadian Real Estate Association


















