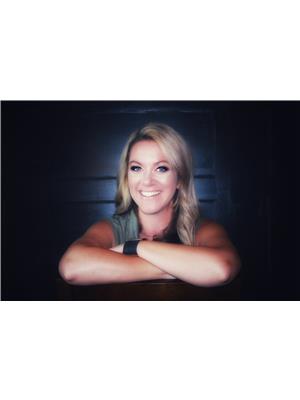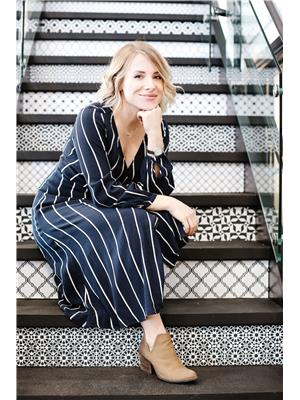146 Lee Ridge Rd Nw Nw, Edmonton
- Bedrooms: 3
- Bathrooms: 2
- Living area: 122.14 square meters
- Type: Townhouse
- Added: 24 days ago
- Updated: 15 days ago
- Last Checked: 5 hours ago
Ready for a lifestyle upgrade? Tired of renting and ready to own your first home? This stunning, recently renovated townhouse is the perfect opportunity! With three spacious bedrooms upstairs and a sleek, modern Jack and Jill bathroom, you'll have all the comfort and convenience you need. The main floor boasts a contemporary kitchen with stylish new cabinets and countertops, paired with a charming dining area. Did I mention the spacious living room? Fresh paint and updated electrical give the whole home a fresh, modern feel. The fully finished basement is your new entertainment haven, complete with ample storage and convenient laundry facilities. The single attached garage is perfect for keeping the snow off in the winter months. Step outside to your private, fenced backyardperfect for relaxing or hosting gatherings. Plus, with windows and shingles updated in 2019, you can enjoy peace of mind and low maintenance. Dont miss your chance to make this exceptional property your own! (id:1945)
powered by

Property Details
- Heating: Forced air
- Stories: 2
- Year Built: 1975
- Structure Type: Row / Townhouse
Interior Features
- Basement: Finished, Full
- Appliances: Washer, Refrigerator, Dishwasher, Stove, Dryer, Freezer, Hood Fan, Garage door opener, Garage door opener remote(s), Fan
- Living Area: 122.14
- Bedrooms Total: 3
- Fireplaces Total: 1
- Bathrooms Partial: 1
- Fireplace Features: Electric, Unknown
Exterior & Lot Features
- Lot Features: No Animal Home
- Lot Size Units: square meters
- Parking Features: Attached Garage
- Lot Size Dimensions: 329.4
Location & Community
- Common Interest: Condo/Strata
- Community Features: Public Swimming Pool
Property Management & Association
- Association Fee: 300
- Association Fee Includes: Landscaping, Property Management, Insurance, Other, See Remarks
Tax & Legal Information
- Parcel Number: 9254020
Room Dimensions
This listing content provided by REALTOR.ca has
been licensed by REALTOR®
members of The Canadian Real Estate Association
members of The Canadian Real Estate Association
















