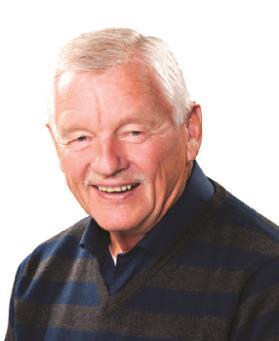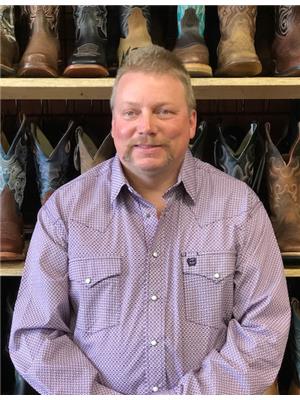22403 Twp Rd 502, Rural Leduc County
- Bedrooms: 4
- Bathrooms: 2
- Living area: 174.91 square meters
- Type: Residential
- Added: 47 days ago
- Updated: 45 days ago
- Last Checked: 23 hours ago
Live your hobby farm dreams on this 22+ acre property with the most charming home! The 1882 sqft 3-level split has lots of space for family, with 4 beds and 2 full baths. The south entrance welcomes you into a huge living room with tall ceilings, south-facing windows, and corner wood stove. From here step into the spacious kitchen with island and separate dining room. Updated throughout: countertops, lighting, flooring, paint, windows, HWT, shingles & more! The finished lower level has a family room, bath, laundry with utility sink, and large crawl space. A single attached garage, heated detached double garage, and a 16x42 powered shop provide abundant indoor parking and work space. Other outbuildings include two barns plus corrals and an auto-waterer with its own well; also chicken coop & sheds. The south portion of the property is comprised of hay. Plenty of space to work, roam, and play, plus convenience of 2 driveways! Only 15 min from Beaumont, 18 min from Sherwood Park, 6 min from New Sarepta! (id:1945)
powered by

Property Details
- Heating: Forced air
- Year Built: 1999
- Structure Type: House
Interior Features
- Basement: Finished, Full
- Appliances: Washer, Refrigerator, Dishwasher, Stove, Dryer, Freezer, Storage Shed, Window Coverings
- Living Area: 174.91
- Bedrooms Total: 4
- Fireplaces Total: 1
- Fireplace Features: Wood, Woodstove
Exterior & Lot Features
- Lot Features: Private setting, No Smoking Home, Environmental reserve
- Lot Size Units: acres
- Parking Features: Attached Garage, Detached Garage
- Building Features: Vinyl Windows
- Lot Size Dimensions: 22.46
Tax & Legal Information
- Parcel Number: 220000
Room Dimensions
This listing content provided by REALTOR.ca has
been licensed by REALTOR®
members of The Canadian Real Estate Association
members of The Canadian Real Estate Association

















