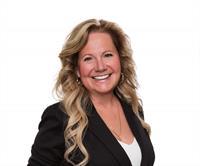3316 44 A Avenue, Lloydminster
- Bedrooms: 5
- Bathrooms: 3
- Living area: 1080 square feet
- Type: Residential
Source: Public Records
Note: This property is not currently for sale or for rent on Ovlix.
We have found 6 Houses that closely match the specifications of the property located at 3316 44 A Avenue with distances ranging from 2 to 10 kilometers away. The prices for these similar properties vary between 309,000 and 509,000.
Nearby Listings Stat
Active listings
9
Min Price
$257,000
Max Price
$479,900
Avg Price
$352,356
Days on Market
85 days
Sold listings
8
Min Sold Price
$219,900
Max Sold Price
$364,900
Avg Sold Price
$312,546
Days until Sold
63 days
Property Details
- Cooling: Central air conditioning
- Heating: Forced air, Natural gas, Other
- Stories: 1
- Year Built: 2005
- Structure Type: House
- Exterior Features: Vinyl siding
- Foundation Details: Wood
- Architectural Style: Bungalow
- Construction Materials: Wood frame
Interior Features
- Basement: Finished, Full
- Flooring: Tile, Hardwood, Laminate, Carpeted
- Appliances: Refrigerator, Dishwasher, Stove, Hood Fan, Window Coverings, Garage door opener, Washer & Dryer
- Living Area: 1080
- Bedrooms Total: 5
- Above Grade Finished Area: 1080
- Above Grade Finished Area Units: square feet
Exterior & Lot Features
- Lot Features: PVC window, No Smoking Home
- Lot Size Units: square feet
- Parking Total: 4
- Parking Features: Attached Garage
- Lot Size Dimensions: 6200.00
Location & Community
- Common Interest: Freehold
- Subdivision Name: Aurora
Tax & Legal Information
- Tax Lot: 29
- Tax Year: 2024
- Tax Block: 12
- Parcel Number: 0154062615
- Tax Annual Amount: 3281
- Zoning Description: R1
Ready for your next move? This 5 bedroom raised bungalow is located in a quiet subdivision in LLoydminster, SK. Double attached heated garage with a 10'OH door complete with a floor drain. ( 12'ceiling height) The interior features include open concept plan, vaulted ceiling and numerous updates. The kitchen updates with new quartz counter tops, sink, light fixtures compliment the custom cabinets. Large pantry and dining access to the rear deck. You'll find the main bath that includes a jacuzzi bath, as well as, 3 spacious bedrooms and a 3pc ensuite with a shower. The basement is complete with a large family room, 2 oversized bedrooms, a large 3 PC bathroom with a shower and a large laundry/utility room. Enjoy the big back yard ( fully fenced) & deck. Quick Possession can be accommodated. All appliances, window coverings & central air conditioning are included! (id:1945)










