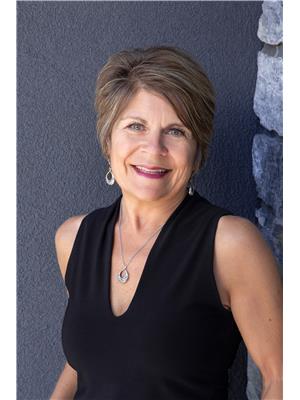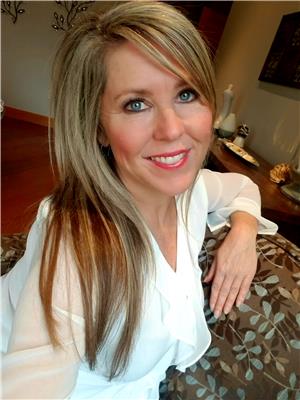1095 Mt Fosthall Drive, Vernon
- Bedrooms: 5
- Bathrooms: 3
- Living area: 2359 square feet
- Type: Residential
- Added: 18 days ago
- Updated: 1 days ago
- Last Checked: 18 hours ago
A solid 5 bed and 3 bath family home in the heart of Middleton Mountain, measuring 2358 sq ft. Just a stone’s throw from VSS for those never-on-time teenagers! Priced under assessed value. Outside, the home has RV parking and a lovingly cared-for tiered and fully fenced backyard (see garden map in supplements). Inside is highly practical with 3 bedrooms upstairs, a cozy living room and dining room with great views over to Silver Star and a good size deck to enjoy it. Off the kitchen there is a very private south facing patio to enjoy the back yard. Downstairs has a great family room with built in shelving, bathroom and 2 beds. A good size double garage with shelving and a little shed that will stay. New hot water tank in 2019. (id:1945)
powered by

Show
More Details and Features
Property DetailsKey information about 1095 Mt Fosthall Drive
- Roof: Asphalt shingle, Unknown
- Cooling: Central air conditioning
- Heating: Forced air
- Stories: 2
- Year Built: 2004
- Structure Type: House
- Exterior Features: Vinyl siding
- Type: Single Family Home
- Bedrooms: 5
- Bathrooms: 3
- Size: 2358 sq ft
- Price: Under assessed value
Interior FeaturesDiscover the interior design and amenities
- Appliances: Washer, Refrigerator, Oven - Electric, Dishwasher, Dryer, Microwave
- Living Area: 2359
- Bedrooms Total: 5
- Fireplaces Total: 1
- Fireplace Features: Gas, Unknown
- Upper Level: Bedrooms: 3, Living Room: Cozy with great views, Dining Room: Cozy with great views, Deck: Good size with views
- Lower Level: Family Room: Great with built-in shelving, Bedrooms: 2, Bathroom: 1
- Other: Kitchen: Leads to private south-facing patio
Exterior & Lot FeaturesLearn about the exterior and lot specifics of 1095 Mt Fosthall Drive
- Water Source: Municipal water
- Lot Size Units: acres
- Parking Total: 2
- Parking Features: Attached Garage
- Lot Size Dimensions: 0.14
- Parking: RV parking
- Backyard: Type: Tiered, Fenced: true, Garden: Lovingly cared-for
- Shed: Included: true
Location & CommunityUnderstand the neighborhood and community
- Common Interest: Freehold
- Community: Middleton Mountain
- Proximity To School: Just a stone's throw from VSS
Utilities & SystemsReview utilities and system installations
- Sewer: Municipal sewage system
- Air Conditioning: Type: New, Year Installed: 2019
- Hot Water Tank: Type: New, Year Installed: 2019
Tax & Legal InformationGet tax and legal details applicable to 1095 Mt Fosthall Drive
- Zoning: Residential
- Parcel Number: 025-877-569
- Tax Annual Amount: 4135.79
Additional FeaturesExplore extra features and benefits
- Garage: Size: Double, Shelving: true
Room Dimensions

This listing content provided by REALTOR.ca
has
been licensed by REALTOR®
members of The Canadian Real Estate Association
members of The Canadian Real Estate Association
Nearby Listings Stat
Active listings
30
Min Price
$349,999
Max Price
$2,199,000
Avg Price
$860,770
Days on Market
83 days
Sold listings
6
Min Sold Price
$615,000
Max Sold Price
$939,000
Avg Sold Price
$804,633
Days until Sold
82 days
Additional Information about 1095 Mt Fosthall Drive
























































