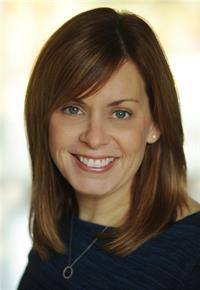360 Lawrence Avenue, Kitchener
- Bedrooms: 4
- Bathrooms: 2
- Living area: 1104 square feet
- Type: Residential
- Added: 25 days ago
- Updated: 1 days ago
- Last Checked: 6 hours ago
This charming 1.5-storey detached home offers a serene retreat in the heart of the city. Nestled well back from the street, this deceptively spacious property features 1,104 square feet of living space. The home exudes country charm with its inviting front porch, where you can relax and enjoy your private gardens. The main floor welcomes you with a bright and airy entrance foyer, complemented by hardwood floors and large windows that bathe the space in natural light. The L-shaped kitchen boasts tiled flooring, updated appliances, and a side door walk-out to the backyard. The dining room, adjacent to the kitchen, is perfect for hosting gatherings, featuring hardwood floors and a stunning chandelier. Upstairs, you’ll find three generously sized bedrooms, each with hardwood floors and ample natural light from large windows. A 4-piece bath on this level is equipped with a tiled floor and a skylight, adding to the home’s bright and open feel. The wooden staircase leading to the second floor adds a touch of traditional elegance. The basement offers a cozy recreation room with carpeted flooring and pot lights, a built-in dresser, and a convenient laundry area with washer and dryer included. This level also features a 3-piece bath and a separate entrance, enhancing the home’s versatility. The property includes a roof and skylight updated in 2012, along with a furnace and central air conditioning installed in 2014. With its blend of historic charm and modern updates, this home is a rare find in a peaceful city setting. (id:1945)
powered by

Property Details
- Cooling: Central air conditioning
- Heating: Forced air, Natural gas
- Stories: 1.5
- Year Built: 1948
- Structure Type: House
- Exterior Features: Brick
- Foundation Details: Poured Concrete
Interior Features
- Basement: Finished, Full
- Appliances: Washer, Refrigerator, Central Vacuum, Stove, Dryer
- Living Area: 1104
- Bedrooms Total: 4
- Above Grade Finished Area: 1104
- Above Grade Finished Area Units: square feet
- Above Grade Finished Area Source: Other
Exterior & Lot Features
- Lot Features: Skylight
- Water Source: Municipal water
- Parking Total: 4
- Parking Features: Detached Garage
Location & Community
- Directions: Victoria and Lawrence
- Common Interest: Freehold
- Subdivision Name: 323 - Victoria Hills
Utilities & Systems
- Sewer: Municipal sewage system
Tax & Legal Information
- Tax Annual Amount: 3220.25
- Zoning Description: R-3
Room Dimensions
This listing content provided by REALTOR.ca has
been licensed by REALTOR®
members of The Canadian Real Estate Association
members of The Canadian Real Estate Association















