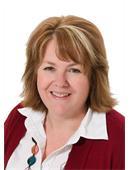102 Macmurchy Avenue, Regina Beach
- Bedrooms: 5
- Bathrooms: 2
- Living area: 1093 square feet
- Type: Residential
- Added: 68 days ago
- Updated: 8 days ago
- Last Checked: 21 hours ago
Fantastic opportunity to enjoy life in Regina Beach, just 30 minutes from Regina! This spacious 5-bedroom, 2-bathroom bungalow, built in 2005, is located just two blocks from the main beach, shopping, restaurants, and other amenities. The home welcomes you with a large vestibule, leading to the main floor, which features 3 generously sized bedrooms, including a primary bedroom with direct access to a private deck. The main floor also boasts a bright, open-concept kitchen, dining, and living room with ample cabinetry, a pantry, and a cozy gas fireplace. Laminate flooring runs throughout, and the living room opens up to a deck. Convenient main-floor laundry (washer and dryer included) adds extra ease. The basement has been used as a rental suite, offering a great option for additional income. It includes a separate entrance, high ceilings, large windows, 2 spacious bedrooms, a fully equipped kitchen, a large living room, and a 3-piece bathroom. This is an ideal family home with the bonus of income potential from the basement suite! (id:1945)
powered by

Property DetailsKey information about 102 Macmurchy Avenue
- Cooling: Air exchanger
- Heating: Forced air, Natural gas
- Year Built: 2005
- Structure Type: House
- Architectural Style: Bungalow
Interior FeaturesDiscover the interior design and amenities
- Basement: Finished, Full
- Appliances: Washer, Refrigerator, Dishwasher, Stove, Dryer
- Living Area: 1093
- Bedrooms Total: 5
- Fireplaces Total: 1
- Fireplace Features: Gas, Conventional
Exterior & Lot FeaturesLearn about the exterior and lot specifics of 102 Macmurchy Avenue
- Lot Features: Treed, Corner Site, Recreational
- Parking Features: None, Parking Space(s), Gravel
- Lot Size Dimensions: 66x66.00
Location & CommunityUnderstand the neighborhood and community
- Common Interest: Freehold
Tax & Legal InformationGet tax and legal details applicable to 102 Macmurchy Avenue
- Tax Year: 2024
- Tax Annual Amount: 3599
Room Dimensions
| Type | Level | Dimensions |
| Living room | Main level | 14 x 12 |
| Kitchen | Main level | 13 x 9.2 |
| Bedroom | Main level | 12.5 x 13.5 |
| Bedroom | Main level | 9.7 x 9.11 |
| Bedroom | Main level | 11 x 9 |
| 4pc Bathroom | Main level | x |
| Dining room | Main level | 11.3 x 7 |
| Living room | Basement | 17.7 x 13.2 |
| Kitchen/Dining room | Basement | 12 x 9.9 |
| Bedroom | Basement | 12.7 x 11.9 |
| Bedroom | Basement | 10.8 x 12.3 |
| 3pc Bathroom | Basement | x |
| Laundry room | Basement | x |

This listing content provided by REALTOR.ca
has
been licensed by REALTOR®
members of The Canadian Real Estate Association
members of The Canadian Real Estate Association
Nearby Listings Stat
Active listings
5
Min Price
$199,900
Max Price
$559,900
Avg Price
$321,460
Days on Market
108 days
Sold listings
10
Min Sold Price
$129,500
Max Sold Price
$439,500
Avg Sold Price
$305,430
Days until Sold
180 days
















