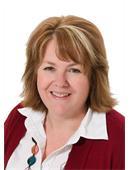511 14th Street E, Regina Beach
- Bedrooms: 2
- Bathrooms: 1
- Living area: 780 square feet
- Type: Residential
- Added: 42 days ago
- Updated: 22 hours ago
- Last Checked: 14 hours ago
Great starter, retirement or revenue home or enjoy this as a year-round recreational property. Galley kitchen, open dining/living room with garden doors off of dining area onto a large pressure-treated deck. Lots of windows and a feature wood burning fireplace in living room. Two bedrooms, full bath and convenient main floor laundry/utility room. One bedroom is large enough for a king size bed and the other would make a great office and/or guest room with a handy built-in Murphy bed. The back yard is fully fenced and is ideal for kids and pets, and includes a great firepit area, spacious guest cottage, and storage shed. Relax in the private enclosed hot tub room (approx. 7 yrs. old-was $15k new) with direct access from the bedroom or from the backyard. Outside access to crawl space with a high-efficient natural gas furnace (Sellers state new in 2018) and electric water heater (Sellers state new in 2021). Septic holding tank is emptied by current owners every 5-6 weeks (Sellers estimate size is 1200-1400 gallons). Architectural shingles were replaced in 2020. Easy-care exterior with vinyl siding and a double paved driveway with lots of parking space. Located within walking distance of the K-8 school & Cultural Centre. Contact your REALTOR® to arrange a viewing today! (id:1945)
powered by

Property DetailsKey information about 511 14th Street E
- Cooling: Window air conditioner, Wall unit
- Heating: Forced air, Natural gas
- Year Built: 1958
- Structure Type: House
- Architectural Style: Bungalow
Interior FeaturesDiscover the interior design and amenities
- Basement: Crawl space, Not Applicable
- Appliances: Washer, Refrigerator, Dishwasher, Stove, Dryer, Storage Shed, Window Coverings
- Living Area: 780
- Bedrooms Total: 2
- Fireplaces Total: 1
- Fireplace Features: Wood, Conventional
Exterior & Lot FeaturesLearn about the exterior and lot specifics of 511 14th Street E
- Lot Features: Treed, Double width or more driveway
- Lot Size Units: square feet
- Parking Features: None, Parking Space(s)
- Lot Size Dimensions: 6250.00
Location & CommunityUnderstand the neighborhood and community
- Common Interest: Freehold
Tax & Legal InformationGet tax and legal details applicable to 511 14th Street E
- Tax Year: 2024
- Tax Annual Amount: 2274
Room Dimensions
| Type | Level | Dimensions |
| Living room | Main level | 15'5 x 15'3 |
| Dining room | Main level | 10'10 x 10'5 |
| Kitchen | Main level | 9'5 x 10'7 |
| Bedroom | Main level | 11'9 x 8'7 |
| Bedroom | Main level | 10'6 x 7'11 |
| 4pc Bathroom | Main level | x |
| Laundry room | Main level | x |

This listing content provided by REALTOR.ca
has
been licensed by REALTOR®
members of The Canadian Real Estate Association
members of The Canadian Real Estate Association
Nearby Listings Stat
Active listings
2
Min Price
$198,500
Max Price
$239,900
Avg Price
$219,200
Days on Market
163 days
Sold listings
16
Min Sold Price
$104,900
Max Sold Price
$275,000
Avg Sold Price
$177,887
Days until Sold
188 days
















