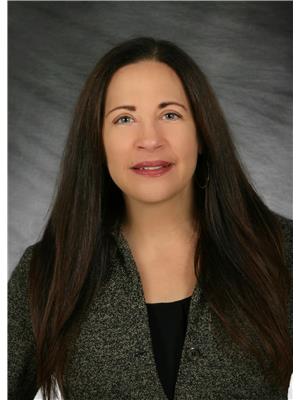599 Sacred Heart, Lasalle
- Bedrooms: 6
- Bathrooms: 4
- Type: Residential
- Added: 53 days ago
- Updated: 21 hours ago
- Last Checked: 13 hours ago
Discover this expansive 6-bedroom, 4-bathroom two-story home, perfectly designed for large families or those who love to entertain. Nestled in a welcoming family neighborhood, this property offers luxury, comfort, and ample space for all your needs. Main floor living room & family room with gas fireplace, along with basement family room with gas fireplace and wet bar, ideal for hosting gatherings. The beautifully updated kitchen with granite countertops, breakfast bar, generous storage, and sleek stainless steel appliances. Each bedroom is spacious and filled with natural light, offering plenty of room for family members or guests. Primary bedroom with full ensuite and walk-in closet. All bathrooms have been fully updated, blending modern design with everyday convenience. Elegant hardwood and ceramic floors flow throughout. Fully fenced with two car attached garage. Covered front porch and backyard patio. (id:1945)
powered by

Property DetailsKey information about 599 Sacred Heart
- Cooling: Central air conditioning
- Heating: Forced air, Natural gas, Furnace
- Stories: 2
- Year Built: 1997
- Structure Type: House
- Exterior Features: Brick, Aluminum/Vinyl
- Foundation Details: Concrete
Interior FeaturesDiscover the interior design and amenities
- Flooring: Hardwood, Ceramic/Porcelain
- Appliances: Washer, Refrigerator, Dishwasher, Stove, Dryer
- Bedrooms Total: 6
- Fireplaces Total: 1
- Fireplace Features: Gas, Insert
Exterior & Lot FeaturesLearn about the exterior and lot specifics of 599 Sacred Heart
- Lot Features: Finished Driveway, Front Driveway
- Parking Features: Attached Garage, Garage, Inside Entry
- Lot Size Dimensions: 89.36XIRREG
Location & CommunityUnderstand the neighborhood and community
- Common Interest: Freehold
Tax & Legal InformationGet tax and legal details applicable to 599 Sacred Heart
- Tax Year: 2024
- Zoning Description: RES
Room Dimensions

This listing content provided by REALTOR.ca
has
been licensed by REALTOR®
members of The Canadian Real Estate Association
members of The Canadian Real Estate Association
Nearby Listings Stat
Active listings
6
Min Price
$890,000
Max Price
$1,585,000
Avg Price
$1,061,983
Days on Market
30 days
Sold listings
3
Min Sold Price
$825,000
Max Sold Price
$1,649,000
Avg Sold Price
$1,208,000
Days until Sold
79 days
Nearby Places
Additional Information about 599 Sacred Heart












































