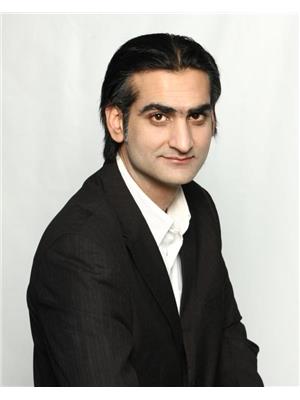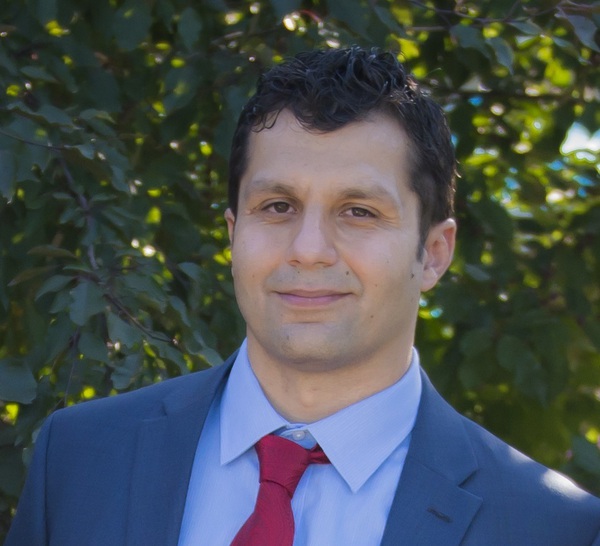123 Saddlepeace Manor Ne, Calgary
- Bedrooms: 8
- Bathrooms: 6
- Living area: 3113 square feet
- Type: Residential
- Added: 87 days ago
- Updated: 1 days ago
- Last Checked: 14 hours ago
THIS IS YOUR OPPORTUNITY TO LIVE IN A MANSION WITH MULTIPLE MORTGAGE HELPERS - **2 ILLEGAL SUITES** - Located in Saddle Ridge right by Gobind Sarvar Private School - This home offers over 4200 SQ FT OF LUXURIOUS LIVING SPACE - 8 BEDROOMS & 6 FULL BATHS - MAIN FLOOR BEDROOM & FULL BATH - SPICE KITCHEN - 2 MASTERS - WALK-UP BASEMENT WITH 2 ILLEGAL SUITES (2 MORTGAGE HELPERS) - UPGRADES SUCH AS FEATURE WALL, HIGH CEILINGS AND VAULTED CEILINGS - Entering the home you will be greeted by the foyer with High Ceilings. Main floor offers a living room, family room, dining, kitchen that is fully equipped with new S/S appliances, quartz countertops and a SPICE KITCHEN! The HIGHLIGHT of the main floor is the BEDROOM & FULL BATHROOM (perfect for home with elderly individuals)! The usage of living space on the upper level is immaculate: featuring 4 bedrooms and 3 FULL baths. Of the 4 bedrooms, 2 are masters with their own ensuites & W.I.C.(s)! The grand master however boasts TRAY CEILINGS & 5 PC ENSUITE while the secondary master boasts A FEATURE WALL, VAULTED CILINGS & 4 PC ENSUITE! You will also find the bonus room & laundry on the upper level. NOW MOVING TO THE KEY FEATURE OF THIS HOME --> THE WALK UP BASEMENT WITH 2 SEPARATE ILLEGAL SUITE: Each complete with its own kitchen/living area, FULL bath and bedrooms (there is a 2 bedroom illegal suite and a separate 1 bedroom illegal suite)! Please keep in mind, that you can rent out both illegal suites or you can rent out 1 illegal suite and keep the other section for your own use!!! This is a BRAND NEW HOME, located in an awesome neighborhood and it has easy access to Metis Trail NE, 80 & 88 Ave NE! GREAT VALUE! ONE OF A KIND! (id:1945)
powered by

Property DetailsKey information about 123 Saddlepeace Manor Ne
- Cooling: See Remarks
- Heating: Forced air, Natural gas
- Stories: 2
- Structure Type: House
- Exterior Features: Stucco
- Foundation Details: Poured Concrete
- Construction Materials: Wood frame
Interior FeaturesDiscover the interior design and amenities
- Basement: Finished, Full, Separate entrance, Walk-up, Suite
- Flooring: Tile, Carpeted, Vinyl Plank
- Appliances: Refrigerator, Cooktop - Gas, Range - Electric, Dishwasher, Oven, Microwave, Hood Fan
- Living Area: 3113
- Bedrooms Total: 8
- Fireplaces Total: 1
- Above Grade Finished Area: 3113
- Above Grade Finished Area Units: square feet
Exterior & Lot FeaturesLearn about the exterior and lot specifics of 123 Saddlepeace Manor Ne
- Lot Features: PVC window, No Animal Home, No Smoking Home
- Lot Size Units: square feet
- Parking Total: 4
- Parking Features: Attached Garage
- Lot Size Dimensions: 4165.63
Location & CommunityUnderstand the neighborhood and community
- Common Interest: Freehold
- Street Dir Suffix: Northeast
- Subdivision Name: Saddle Ridge
Tax & Legal InformationGet tax and legal details applicable to 123 Saddlepeace Manor Ne
- Tax Lot: 5
- Tax Year: 2024
- Tax Block: 39
- Parcel Number: 0038891396
- Tax Annual Amount: 3285
- Zoning Description: R-G
Room Dimensions
| Type | Level | Dimensions |
| Living room | Main level | 22.67 Ft x 13.67 Ft |
| 3pc Bathroom | Main level | 4.92 Ft x 8.00 Ft |
| Bedroom | Main level | 11.75 Ft x 10.92 Ft |
| Family room | Main level | 15.42 Ft x 17.75 Ft |
| Kitchen | Main level | 17.58 Ft x 9.08 Ft |
| Other | Main level | 9.33 Ft x 8.58 Ft |
| Dining room | Main level | 5.08 Ft x 10.42 Ft |
| Bedroom | Upper Level | 16.08 Ft x 12.67 Ft |
| 3pc Bathroom | Upper Level | 8.50 Ft x 5.00 Ft |
| Bedroom | Upper Level | 10.92 Ft x 9.92 Ft |
| 4pc Bathroom | Upper Level | 8.33 Ft x 5.00 Ft |
| Bedroom | Upper Level | 11.50 Ft x 9.92 Ft |
| Bonus Room | Upper Level | 12.75 Ft x 14.67 Ft |
| Laundry room | Upper Level | 7.92 Ft x 7.17 Ft |
| Primary Bedroom | Upper Level | 20.67 Ft x 13.17 Ft |
| 5pc Bathroom | Upper Level | 9.58 Ft x 11.50 Ft |
| Recreational, Games room | Basement | 19.08 Ft x 14.08 Ft |
| Bedroom | Basement | 11.83 Ft x 9.17 Ft |
| 4pc Bathroom | Basement | 5.00 Ft x 9.25 Ft |
| Bedroom | Basement | 10.83 Ft x 9.17 Ft |
| Bedroom | Basement | 10.08 Ft x 9.17 Ft |
| 4pc Bathroom | Basement | 4.92 Ft x 9.17 Ft |
| Recreational, Games room | Basement | 23.58 Ft x 14.17 Ft |

This listing content provided by REALTOR.ca
has
been licensed by REALTOR®
members of The Canadian Real Estate Association
members of The Canadian Real Estate Association
Nearby Listings Stat
Active listings
5
Min Price
$1,180,000
Max Price
$1,215,000
Avg Price
$1,198,940
Days on Market
38 days
Sold listings
0
Min Sold Price
$0
Max Sold Price
$0
Avg Sold Price
$0
Days until Sold
days
















