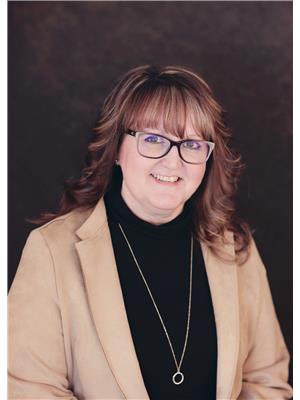59 Sutherland Drive, Grand Fallswindsor
- Bedrooms: 3
- Bathrooms: 2
- Living area: 2240 square feet
- Type: Residential
- Added: 68 days ago
- Updated: 65 days ago
- Last Checked: 15 hours ago
Situated in a desired area of Grand Falls-Windsor, 59 Sutherland Drive is an extensively renovated single-family home awaiting its new occupants.This delightful home, suitable for first-time buyers, investors, families, and retirees alike,boasts an array of contemporary features seamlessly blended with functional comfort.Step inside to discover a generous living space freshly painted in a neutral color,creating a canvas ready for anyone's personal touches.The spacious living room, with its ample natural light,offers a serene retreat for relaxation and entertainment.The residence boasts three bedrooms,each featuring large closets, providing plenty of storage for your belongings.The heart of this home lies in the updated kitchen,with solid oak cabinets now refinished in bright white and new hardware,new countertops,a double sink,and a new faucet.The area has been thoughtfully designed to include an enlarged fridge space and a convenient pantry area.Adjacent to the kitchen and dining area is a newly updated stairway to the basement, complete with berber carpet,leading to a fully finished lower level which doubles the usable square footage of the house.This level houses a new spacious rec room and family room,a chic half bath,a laundry room,and an additional versatile room,ideal for a fourth bedroom,office, or storage.The property's renovation is comprehensive, including new windows,siding, shingles,pressure-treated lumber decks, weeping tile, 200 amps electrical update, PEX plumbing throughout, electric heat, a heat pump, and more. Outside, the property benefits from a freshly moved and updated shed, off-street parking for several vehicles, and two new decks perfect for outdoor enjoyment. With every detail considered, this home is primed to offer its new owners a blend of modern living and comforting security. Located steps from the hospital, pharmacy, playground, splash pad, and ball field this home is sure to please. Call a REALTOR today to arrange a viewing. (id:1945)
powered by

Property DetailsKey information about 59 Sutherland Drive
Interior FeaturesDiscover the interior design and amenities
Exterior & Lot FeaturesLearn about the exterior and lot specifics of 59 Sutherland Drive
Location & CommunityUnderstand the neighborhood and community
Utilities & SystemsReview utilities and system installations
Tax & Legal InformationGet tax and legal details applicable to 59 Sutherland Drive
Room Dimensions

This listing content provided by REALTOR.ca
has
been licensed by REALTOR®
members of The Canadian Real Estate Association
members of The Canadian Real Estate Association
Nearby Listings Stat
Active listings
12
Min Price
$129,900
Max Price
$389,000
Avg Price
$241,917
Days on Market
57 days
Sold listings
5
Min Sold Price
$61,600
Max Sold Price
$389,900
Avg Sold Price
$190,060
Days until Sold
24 days
Nearby Places
Additional Information about 59 Sutherland Drive














