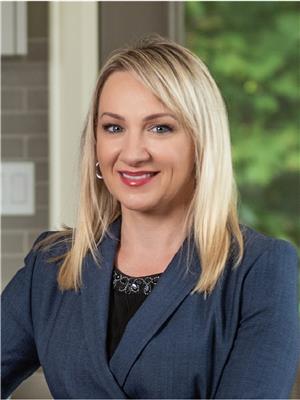243 Dunlop Street E, Barrie
- Bedrooms: 3
- Bathrooms: 2
- Living area: 1347 square feet
- Type: Residential
- Added: 45 days ago
- Updated: 38 days ago
- Last Checked: 12 hours ago
HISTORIC CHARM MEETS MODERN DOWNTOWN LIVING STEPS FROM THE LAKE! Embrace a vibrant lifestyle with this stunning century home, just steps away from Kempenfelt Bay, Barries Waterfront Trail, and Kempenfelt Park. Nestled in the heart of Barrie, youre within walking distance of some of the citys best restaurants, including Donaleighs Irish Public House, 147 Ristorante, Il Buco, Bayside Variety, and many more! This home is a dream come true for young professionals, families, or first-time buyers. From the moment you arrive, youll be captivated by the newer concrete double-car driveway, rare attached garage, and charming covered front porch. The landscaped yard and fresh sod give this property a warm, welcoming feel. Inside, youll find all the classic character youd expect with essential modern updates. The open living and dining room are perfect for hosting gatherings, while the beautifully updated kitchen offers a seamless transition to the sunroom, where you can relax and soak up the sunshine. With three spacious bedrooms on the first floor, theres plenty of room to grow. The partially finished loft space is a blank canvas, ready to become your dream home office, toy room, or personal gym. The unfinished basement offers ample storage, and the private deck area, accessible from the sunroom and garage, will surely be your new favourite spot for entertaining. The partially fenced yard provides a safe space for kids or pets to play, and theres even additional enclosed storage under the sunroom for all your extras. With all the essential updates taken care of, including a new forced air furnace and A/C, this #HomeToStay is move-in ready and waiting for you to make it your own. (id:1945)
powered by

Property DetailsKey information about 243 Dunlop Street E
Interior FeaturesDiscover the interior design and amenities
Exterior & Lot FeaturesLearn about the exterior and lot specifics of 243 Dunlop Street E
Location & CommunityUnderstand the neighborhood and community
Utilities & SystemsReview utilities and system installations
Tax & Legal InformationGet tax and legal details applicable to 243 Dunlop Street E
Room Dimensions

This listing content provided by REALTOR.ca
has
been licensed by REALTOR®
members of The Canadian Real Estate Association
members of The Canadian Real Estate Association
Nearby Listings Stat
Active listings
121
Min Price
$2,575
Max Price
$2,200,000
Avg Price
$750,601
Days on Market
54 days
Sold listings
66
Min Sold Price
$399,000
Max Sold Price
$1,315,888
Avg Sold Price
$713,574
Days until Sold
55 days
Nearby Places
Additional Information about 243 Dunlop Street E














