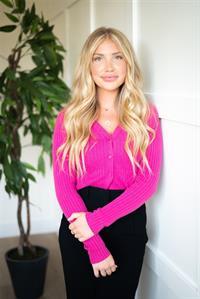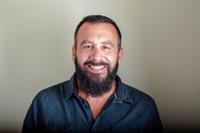113 2120 Triangle Trail, Langford
- Bedrooms: 3
- Bathrooms: 3
- Living area: 1442 square feet
- Type: Townhouse
- Added: 108 days ago
- Updated: 3 days ago
- Last Checked: 6 hours ago
Brand New Townhomes on Triangle Trail off Latoria. 3 bedroom 3 bathroom home featuring an open concept main floor kitchen/living room with 9ft ceilings, electric fireplace, quartz countertops throughout, gas range, soft close drawers, tile backsplash, large island and SS appliances as well as a patio off the kitchen with natural gas BBQ outlet. All three bedrooms are on the same floor as well as the full-sized washer/dryer. The unit includes a highly efficient ductless mini-split heat pump and air conditioning in the living room and master bedroom, hot water on demand, double garages, blinds with screens, and a fully fenced yard. This property offers everything you’ll want and is located in an accessible area close to Red Barn Market, Olympic View golf course, the galloping goose, Happy Valley Elementary, bus stops, hiking trails and so much more! Comes with 2-5-10 year warranty. GST Included in price. 2 Pets no weight restrictions and rentals allowed. Move in today! (id:1945)
powered by

Property Details
- Cooling: Air Conditioned
- Heating: Heat Pump, Baseboard heaters
- Year Built: 2023
- Structure Type: Row / Townhouse
Interior Features
- Living Area: 1442
- Bedrooms Total: 3
- Fireplaces Total: 1
- Above Grade Finished Area: 1442
- Above Grade Finished Area Units: square feet
Exterior & Lot Features
- Parking Total: 2
- Parking Features: Garage
Location & Community
- Common Interest: Condo/Strata
- Community Features: Family Oriented, Pets Allowed
Property Management & Association
- Association Fee: 282
Business & Leasing Information
- Lease Amount Frequency: Monthly
Tax & Legal Information
- Zoning: Residential
- Parcel Number: 031-962-645
Room Dimensions
This listing content provided by REALTOR.ca has
been licensed by REALTOR®
members of The Canadian Real Estate Association
members of The Canadian Real Estate Association

















