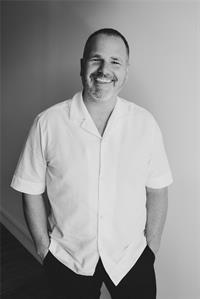4 635 Rothwell St, Victoria
- Bedrooms: 3
- Bathrooms: 2
- Living area: 1346 square feet
- Type: Townhouse
- Added: 3 days ago
- Updated: 2 days ago
- Last Checked: 5 hours ago
Welcome to this spacious 3-bedroom, 2-bathroom townhome located in the sought-after Vic West neighborhood. The main floor features a bright, open-concept living/dining area, alongside a roomy kitchen, and features soaring 10-foot ceilings and large windows that flood the space with natural light. The ground floor includes two bedrooms, a full 4-piece bathroom, and a laundry area. Upstairs, the loft-style primary bedroom serves as a private retreat, complete with its own 4-piece ensuite. With an energy-efficient heat pump for year-round comfort, this unit also offers added privacy as it is tucked at the back of the building, with direct access to a patio. All this in a prime location close to all major amenities and walking distance to Downtown Victoria. (id:1945)
powered by

Property Details
- Cooling: Air Conditioned
- Heating: Heat Pump
- Year Built: 1911
- Structure Type: Row / Townhouse
Interior Features
- Appliances: Washer, Refrigerator, Stove, Dryer
- Living Area: 1346
- Bedrooms Total: 3
- Above Grade Finished Area: 1346
- Above Grade Finished Area Units: square feet
Exterior & Lot Features
- Lot Size Units: square feet
- Parking Total: 1
- Parking Features: Open
- Lot Size Dimensions: 1322
Location & Community
- Common Interest: Condo/Strata
- Community Features: Family Oriented, Pets Allowed With Restrictions
Property Management & Association
- Association Fee: 389
- Association Name: Self Managed
Business & Leasing Information
- Lease Amount Frequency: Monthly
Tax & Legal Information
- Zoning: Multi-Family
- Parcel Number: 000-805-432
- Tax Annual Amount: 2865.93
Room Dimensions
This listing content provided by REALTOR.ca has
been licensed by REALTOR®
members of The Canadian Real Estate Association
members of The Canadian Real Estate Association















