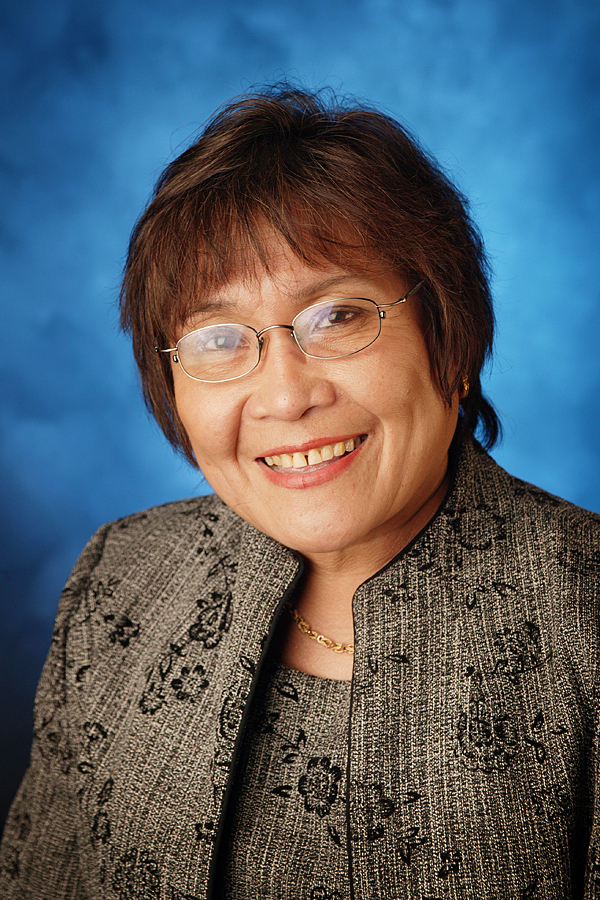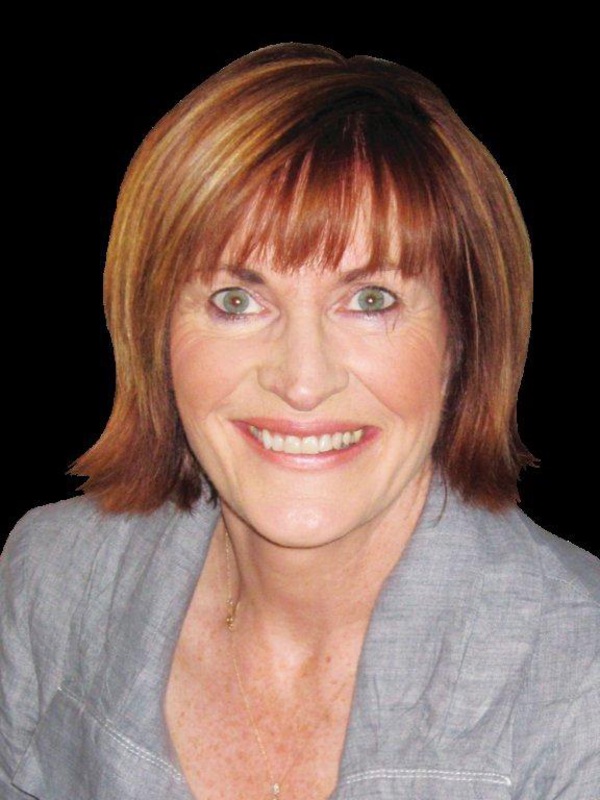148 Sage Bluff Circle Nw, Calgary
- Bedrooms: 3
- Bathrooms: 3
- Living area: 1245.11 square feet
- Type: Townhouse
- Added: 15 days ago
- Updated: 1 days ago
- Last Checked: 19 hours ago
Open House Saturday, October 19th, 12 pm-2 pm 3 bedrooms, a double garage, a private front yard, and a location in an incredible community close to all the amenities you could need—with easy access to the mountains—this Sage Hill townhouse truly has it all!Nestled in the vibrant and desirable community of Sage Hill, this stunning townhouse offers a perfect blend of modern living and a thriving neighborhood atmosphere. Known for its scenic pathways, lush parks, and friendly community feel, Sage Hill is a top choice for families, young professionals, and investors. With convenient access to shopping, dining, and major routes like Stoney Trail, you can experience the relacing suburban life while still being connected to all that Calgary has to offer.Get ready to fall in love with this 3 bedrom, 2.5 bathroom townhouse. Step inside and be greeted by an open-concept main floor where stylish vinyl plank flooring and soaring 9ft ceilings create a bright, airy vibe that you’ll love coming home to. Whether you’re whipping up a feast or having friends over, the sleek and spacious kitchen is your new happy place—complete with a huge quartz island, stainless steel appliances, and loads of storage.Head upstairs, and you’ll discover three generously sized bedrooms, including a dreamy primary suite that’s your own little retreat. With a walk-through closet and a private ensuite, you’ll be living in comfort and style. Need a bit more space? The basement has a laundry area and tons of storage, plus there’s an attached double garage to make thoes chilly winter mornings a breeze.And it doesn’t stop there—step outside to your private front yard, an ideal spot for summer barbecues or simply kicking back and relaxing.Location? It’s unbeatable! You’ll have quick access to all the essentials—shopping, parks, dining, and major routes like Stoney Trail, meaning adventure is always around the corner. In Sage Hill, you’re not just buying a home, you’re embracing a lifestyle that offer s the best of what Calgary has to offer.This home is ready to wow you—don’t miss out! (id:1945)
powered by

Property Details
- Cooling: None
- Heating: Forced air, Natural gas
- Stories: 2
- Year Built: 2016
- Structure Type: Row / Townhouse
- Exterior Features: Vinyl siding
- Foundation Details: Poured Concrete
Interior Features
- Basement: Unfinished, Partial
- Flooring: Carpeted, Vinyl Plank
- Appliances: Washer, Refrigerator, Dishwasher, Stove, Dryer, Microwave Range Hood Combo, Garage door opener
- Living Area: 1245.11
- Bedrooms Total: 3
- Bathrooms Partial: 1
- Above Grade Finished Area: 1245.11
- Above Grade Finished Area Units: square feet
Exterior & Lot Features
- Lot Features: Parking
- Parking Total: 2
- Parking Features: Attached Garage
Location & Community
- Common Interest: Condo/Strata
- Street Dir Suffix: Northwest
- Subdivision Name: Sage Hill
- Community Features: Pets Allowed With Restrictions
Property Management & Association
- Association Fee: 251.25
- Association Name: Karen King and Associates
- Association Fee Includes: Property Management, Waste Removal, Ground Maintenance, Insurance, Reserve Fund Contributions
Tax & Legal Information
- Tax Year: 2024
- Parcel Number: 0037574747
- Tax Annual Amount: 2717
- Zoning Description: M-1
Room Dimensions

This listing content provided by REALTOR.ca has
been licensed by REALTOR®
members of The Canadian Real Estate Association
members of The Canadian Real Estate Association















