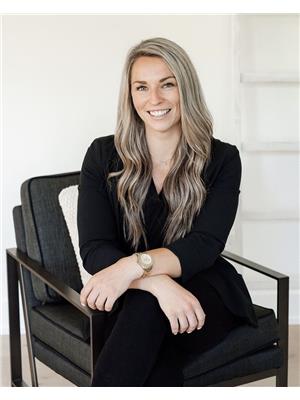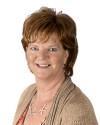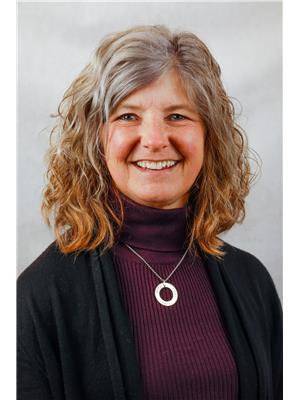760 Riverlea Road, Huntsville
- Bedrooms: 3
- Bathrooms: 1
- Living area: 1032.43 square feet
- Type: Residential
- Added: 58 days ago
- Updated: 31 days ago
- Last Checked: 8 hours ago
Four lakes, countless adventures, and a lifetime of memoriesyour backyard is where it all begins! Imagine unlocking the door to ultimate waterfront fun, gaining boating access to Huntsvilles most desirable 4-lake chain with 40 miles of boating. From your very own dock, explore Fairy, Vernon, Peninsula, and Mary Lakes! This year-round residence redefines waterfront living at an incredible price point. Situated merely 5 minutes from the vibrant heart of Downtown Huntsville, this home offers the perfect balanceimmediate access to urban conveniences while maintaining a private haven amidst natures finest views. This 4-season cottage embraces whats importantthree inviting bedrooms, a comfortable bath, and views that make you want to stay a little longer. With over 100 feet of shoreline, the sandy beach is your perfect spot for swimming, unwinding, or simply soaking in the beauty of life by the water. This is a place where the moments countwhere the sound of the lake and laughter are what really matter. Picture summer days filled with quiet mornings over coffee, serene paddleboard rides, daily boat adventures, sun-soaked afternoons on the dock, and evenings around a fire with family and friends. This property offers more than just 4-season adventureits a turn-key, making it easy to start enjoying your new lifestyle from day one. With a long private driveway ensuring privacy, a carport, a spacious workshop for your hobbies, and additional storage sheds, this retreat is designed for those who seek both simplicity and exploration. Imagine a place where every season brings its own unique adventure. This isnt just another property; its an invitation to immerse yourself in a life rich with connection, adventure, and relaxation. Contact today to make this Muskoka getaway your own. (Kindly note, water levels are naturally lower this time of year given the fall season.) (id:1945)
powered by

Property DetailsKey information about 760 Riverlea Road
- Cooling: Wall unit
- Heating: Forced air, Propane
- Stories: 1
- Structure Type: House
- Exterior Features: Vinyl siding
- Foundation Details: Block
- Architectural Style: Bungalow
Interior FeaturesDiscover the interior design and amenities
- Basement: Crawl space
- Bedrooms Total: 3
Exterior & Lot FeaturesLearn about the exterior and lot specifics of 760 Riverlea Road
- View: Direct Water View
- Lot Features: Cul-de-sac, Level lot, Wooded area, Partially cleared, Level
- Parking Total: 10
- Water Body Name: Muskoka
- Parking Features: Carport
- Lot Size Dimensions: 110 FT
- Waterfront Features: Waterfront
Location & CommunityUnderstand the neighborhood and community
- Directions: Mary Lake Road
- Common Interest: Freehold
Utilities & SystemsReview utilities and system installations
- Sewer: Septic System
- Utilities: DSL*, Wireless
Tax & Legal InformationGet tax and legal details applicable to 760 Riverlea Road
- Tax Annual Amount: 3213.01
- Zoning Description: WR1 / F
Room Dimensions

This listing content provided by REALTOR.ca
has
been licensed by REALTOR®
members of The Canadian Real Estate Association
members of The Canadian Real Estate Association
Nearby Listings Stat
Active listings
4
Min Price
$649,000
Max Price
$999,999
Avg Price
$821,975
Days on Market
43 days
Sold listings
1
Min Sold Price
$649,000
Max Sold Price
$649,000
Avg Sold Price
$649,000
Days until Sold
106 days
Nearby Places
Additional Information about 760 Riverlea Road



















































