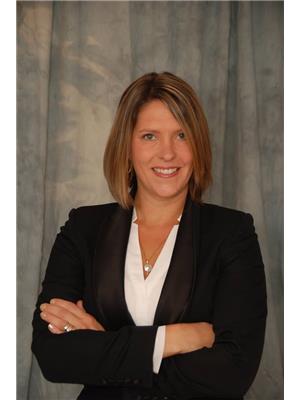119 5th Avenue E, Owen Sound
- Bedrooms: 4
- Bathrooms: 4
- Living area: 2908 square feet
- Type: Residential
- Added: 37 days ago
- Updated: 26 days ago
- Last Checked: 14 hours ago
This is the neighbourhood youve always dreamed of living in! This impeccably maintained 4 bedroom and 4 bath two storey home sits on beautifully landscaped lot in one of Owen Sounds most coveted family friendly neighbourhoods. This stylish and elegant Lewis Hall built home features custom crown molding, trim work & wainscotting throughout, highlighting the quality construction and attention to detail. The spacious front foyer that opens to a light & bright updated eat-in kitchen with s/s appliances and granite countertops, which connects to a cozy sunken living room with gas fireplace. The dining room has a second gas fireplace, built-in cabinetry and access to the deck and backyard. The main floor is complete with a primary bedroom which boasts an updated 3pc ensuite with glass and tile shower. The second level has a 4pc bath, 2 bedrooms and a 3rd bedroom with a 3pc ensuite. The lower level has been recently renovated featuring a large family room with fireplace, laundry room and a 3pc bathroom. The property offers plenty of parking and storage with its carport and attached garage. Located close to all downtown amenities, Harrison Park, schools, Georgian Bay, golf and more, this home is move-in ready and waiting for you to make it your forever home. (id:1945)
powered by

Property DetailsKey information about 119 5th Avenue E
Interior FeaturesDiscover the interior design and amenities
Exterior & Lot FeaturesLearn about the exterior and lot specifics of 119 5th Avenue E
Location & CommunityUnderstand the neighborhood and community
Utilities & SystemsReview utilities and system installations
Tax & Legal InformationGet tax and legal details applicable to 119 5th Avenue E
Additional FeaturesExplore extra features and benefits
Room Dimensions

This listing content provided by REALTOR.ca
has
been licensed by REALTOR®
members of The Canadian Real Estate Association
members of The Canadian Real Estate Association
Nearby Listings Stat
Active listings
7
Min Price
$720,000
Max Price
$1,195,000
Avg Price
$832,614
Days on Market
123 days
Sold listings
4
Min Sold Price
$479,000
Max Sold Price
$1,400,000
Avg Sold Price
$918,225
Days until Sold
37 days
Nearby Places
Additional Information about 119 5th Avenue E















