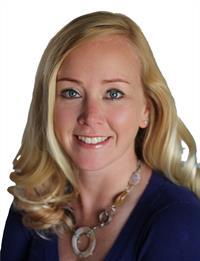125 Third Avenue, Kitchener
- Bedrooms: 3
- Bathrooms: 1
- Living area: 1012.39 square feet
- Type: Residential
- Added: 6 hours ago
- Updated: 6 hours ago
- Last Checked: 10 minutes ago
Welcome to 125 Third Avenue in Kitchener – a perfect opportunity for first-time home buyers and investors! This charming 3-bedroom, 1-bathroom semi-detached house offers a welcoming and functional layout. The driveway can comfortably accommodate 3 cars, featuring a carport and convenient side door entrance. Step inside through the front door into a spacious living room filled with natural light from the large, bright windows. Just beyond the living room, you'll find a refreshed kitchen boasting new countertops and sleek white cabinetry, with an ideal spot for your dining room table. Throughout the home, you’ll appreciate the updated flooring, trim, and fresh paint, giving it a modern, move-in-ready feel. All windows have been upgraded, as well as a new electrical panel box. Head upstairs, where the stairs have been updated with fresh carpet, leading to a 4-piece bathroom and three bedrooms, including a generously sized primary bedroom. The basement is a blank canvas, ready for you to add your own personal touches and create additional living space, a home office, or a recreation area – the possibilities are endless. Located in a prime spot with easy access to plenty of amenities, public transportation, great schools, and only 1 minute from highway access, 125 Third Avenue is the perfect turnkey home for new owners looking to get into the market. Don’t miss out on this fantastic opportunity! (id:1945)
powered by

Property Details
- Cooling: None
- Heating: Forced air, Natural gas
- Stories: 2
- Year Built: 1959
- Structure Type: House
- Exterior Features: Brick
- Foundation Details: Poured Concrete
- Architectural Style: 2 Level
Interior Features
- Basement: Unfinished, Full
- Living Area: 1012.39
- Bedrooms Total: 3
- Above Grade Finished Area: 1012.39
- Above Grade Finished Area Units: square feet
- Above Grade Finished Area Source: Other
Exterior & Lot Features
- Water Source: Municipal water
- Parking Total: 3
- Parking Features: Carport
Location & Community
- Directions: Kingsway Drive to Third Ave
- Common Interest: Freehold
- Subdivision Name: 327 - Fairview/Kingsdale
- Community Features: School Bus
Utilities & Systems
- Sewer: Municipal sewage system
Tax & Legal Information
- Tax Annual Amount: 2800.22
- Zoning Description: R4
Additional Features
- Security Features: Smoke Detectors
Room Dimensions
This listing content provided by REALTOR.ca has
been licensed by REALTOR®
members of The Canadian Real Estate Association
members of The Canadian Real Estate Association














