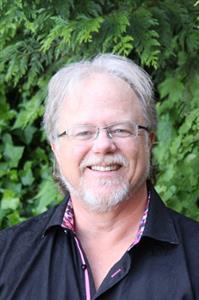209 2555 Dingwall St, Duncan
- Bedrooms: 2
- Bathrooms: 1
- Living area: 851 square feet
- Type: Apartment
- Added: 38 days ago
- Updated: 25 days ago
- Last Checked: 23 hours ago
This private ground level entry, top-floor condo, tucked away on the quiet side of the building, has been meticulously renovated to the highest standards. Enjoy peaceful views of lush trees from your windows. Completely updated, the home features a brand-new kitchen with sleek Corian countertops and slow-close cabinets. The luxurious bathroom boasts beautifully tiled finishes. Modern vinyl plank flooring runs throughout for a cohesive look. Thoughtfully crafted bedroom closets with heavy sliding doors and real wood build outs are a blessing and a rarity. All the doors in the home are heavy and high-quality. High-end European washer/dryer. Free extra parking. Electrical upgrades, updated windows, and an open floor plan make this space perfect for entertaining. Conveniently located near schools, shopping, and everything downtown, this condo is a rare find at an unbeatable price. (id:1945)
powered by

Show
More Details and Features
Property DetailsKey information about 209 2555 Dingwall St
- Cooling: None
- Heating: Baseboard heaters, Electric
- Year Built: 1993
- Structure Type: Apartment
Interior FeaturesDiscover the interior design and amenities
- Living Area: 851
- Bedrooms Total: 2
- Above Grade Finished Area: 851
- Above Grade Finished Area Units: square feet
Exterior & Lot FeaturesLearn about the exterior and lot specifics of 209 2555 Dingwall St
- Lot Features: Central location, Other
- Parking Total: 2
Location & CommunityUnderstand the neighborhood and community
- Common Interest: Condo/Strata
- Subdivision Name: Dingwall Court
- Community Features: Family Oriented, Pets Allowed
Business & Leasing InformationCheck business and leasing options available at 209 2555 Dingwall St
- Lease Amount Frequency: Monthly
Property Management & AssociationFind out management and association details
- Association Fee: 292.09
Tax & Legal InformationGet tax and legal details applicable to 209 2555 Dingwall St
- Zoning: Multi-Family
- Parcel Number: 018-327-427
- Tax Annual Amount: 1700
- Zoning Description: R8
Room Dimensions

This listing content provided by REALTOR.ca
has
been licensed by REALTOR®
members of The Canadian Real Estate Association
members of The Canadian Real Estate Association
Nearby Listings Stat
Active listings
20
Min Price
$159,900
Max Price
$650,000
Avg Price
$397,540
Days on Market
58 days
Sold listings
5
Min Sold Price
$207,500
Max Sold Price
$549,900
Avg Sold Price
$399,420
Days until Sold
58 days














































