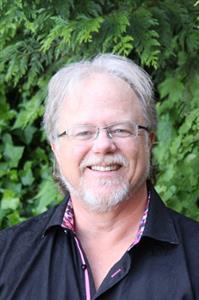401 254 First St, Duncan
- Bedrooms: 2
- Bathrooms: 2
- Living area: 1178 square feet
- Type: Apartment
- Added: 70 days ago
- Updated: 6 days ago
- Last Checked: 1 hours ago
TOP FLOOR AT THE HEATHERTON - This top floor suite is a very rare offering at this premiere condominium in the heart of Duncan. This meticulous 2 bed/2 bath home features vaulted ceilings in the living room with a sunny balcony to enjoy the pretty view and peaceful neighbourhood. A bright dining room is just off the kitchen which has updated flooring and a skylight. Both bedrooms are generous in size, and the primary has a spacious ensuite. The main bathroom with skylight has been updated with a walk-through tub option for easy access, and in-unit laundry makes living here a breeze. The Heatherton is a secure 55+ building offering numerous amenities including two guest suites, social rooms, common storage, exercise equipment and mobility scooter charging space. Some pets are allowed. Private parking and a large private storage space accompanies this home. Steps to vibrant downtown shops, cafes and beautiful Centennial Park for Tennis, Pickleball and a lovely walking trail. This is an exceptional opportunity to live a tranquil life in one of the most sought-after condominiums in town. (id:1945)
powered by

Show
More Details and Features
Property DetailsKey information about 401 254 First St
- Cooling: None
- Heating: Baseboard heaters, Electric
- Year Built: 1990
- Structure Type: Apartment
Interior FeaturesDiscover the interior design and amenities
- Living Area: 1178
- Bedrooms Total: 2
- Above Grade Finished Area: 1178
- Above Grade Finished Area Units: square feet
Exterior & Lot FeaturesLearn about the exterior and lot specifics of 401 254 First St
- View: City view
- Lot Features: Central location, Level lot, Other
- Parking Total: 5
- Parking Features: Carport
Location & CommunityUnderstand the neighborhood and community
- Common Interest: Condo/Strata
- Subdivision Name: THE HEATHERTON
- Community Features: Pets Allowed With Restrictions, Age Restrictions
Business & Leasing InformationCheck business and leasing options available at 401 254 First St
- Lease Amount Frequency: Monthly
Property Management & AssociationFind out management and association details
- Association Fee: 472
- Association Name: Freelance Property Mgmt
Tax & Legal InformationGet tax and legal details applicable to 401 254 First St
- Zoning: Multi-Family
- Parcel Number: 016-565-924
- Tax Annual Amount: 2600
- Zoning Description: RM4
Room Dimensions

This listing content provided by REALTOR.ca
has
been licensed by REALTOR®
members of The Canadian Real Estate Association
members of The Canadian Real Estate Association
Nearby Listings Stat
Active listings
26
Min Price
$419,500
Max Price
$995,000
Avg Price
$593,365
Days on Market
58 days
Sold listings
10
Min Sold Price
$345,900
Max Sold Price
$739,900
Avg Sold Price
$600,780
Days until Sold
73 days






























































