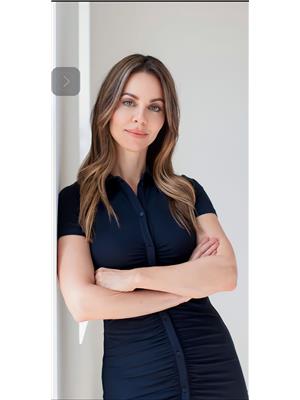7755 White Pine Crescent, Niagara Falls
- Bedrooms: 3
- Bathrooms: 3
- Type: Townhouse
Source: Public Records
Note: This property is not currently for sale or for rent on Ovlix.
We have found 6 Townhomes that closely match the specifications of the property located at 7755 White Pine Crescent with distances ranging from 2 to 9 kilometers away. The prices for these similar properties vary between 1,895 and 2,850.
Nearby Places
Name
Type
Address
Distance
Westlane Secondary School
School
5960 Pitton Rd
3.1 km
Niagara College Canada, Maid of the Mist Campus
School
5881 Dunn St
3.8 km
The Tower Hotel
Lodging
6732 Fallsview Boulevard
4.3 km
IHOP Niagara Falls
Restaurant
6455 Fallsview Blvd
4.4 km
Four Points by Sheraton Niagara Falls Fallsview
Lodging
6455 Fallsview Blvd
4.4 km
Marineland Canada
Amusement park
7657 Portage Rd
4.5 km
Hilton Hotel and Suites Niagara Falls/Fallsview
Lodging
6361 Fallsview Blvd
4.5 km
Fallsview Casino Resort
Lodging
6380 Fallsview Blvd
4.6 km
Skylon Tower
Restaurant
5200 Robinson St
4.9 km
Queen Victoria Park
Park
Niagara Pkwy
5.1 km
Niagara Falls
Natural feature
Niagara Falls
5.1 km
Goat Island
Park
Niagara Falls
5.4 km
Property Details
- Cooling: Central air conditioning
- Heating: Forced air, Natural gas
- Stories: 2
- Structure Type: Row / Townhouse
- Exterior Features: Brick
- Foundation Details: Poured Concrete
Interior Features
- Basement: Unfinished, Full
- Appliances: Washer, Dryer, Garage door opener, Garage door opener remote(s)
- Bedrooms Total: 3
Exterior & Lot Features
- Lot Features: Conservation/green belt
- Water Source: Municipal water
- Parking Total: 2
- Parking Features: Attached Garage
- Lot Size Dimensions: 20 x 92 FT
Location & Community
- Common Interest: Freehold
Business & Leasing Information
- Total Actual Rent: 2500
- Lease Amount Frequency: Monthly
Utilities & Systems
- Sewer: Sanitary sewer
Additional Features
- Photos Count: 28
FOR LEASE in the sought after Empire Community! This contemporary townhome comes with a convenient main floor powder room, and open concept kitchen, living, and dining area with walkout to your sun-filled backyard. Upstairs you'll find a huge Primary bedroom with walk-in closet and 4 pc ensuite. Two large bedrooms and an additional full washroom complete the second floor. Along with an attached garage providing parking for one car and an additional parking spot on the driveway, this home also has a huge unfinished basement, perfect for anything you need. This home sits directly across from a stunning forested area and is less than 5 minutes away from Costco, Walmart, Metro, and other amenities. With only an 8 minute drive to the beautiful Falls - Don't miss the opportunity to call this beautiful house your home! Available RIGHT NOW!
Demographic Information
Neighbourhood Education
| Master's degree | 35 |
| Bachelor's degree | 115 |
| University / Above bachelor level | 25 |
| University / Below bachelor level | 25 |
| Certificate of Qualification | 25 |
| College | 165 |
| University degree at bachelor level or above | 175 |
Neighbourhood Marital Status Stat
| Married | 455 |
| Widowed | 40 |
| Divorced | 45 |
| Separated | 25 |
| Never married | 210 |
| Living common law | 95 |
| Married or living common law | 555 |
| Not married and not living common law | 320 |
Neighbourhood Construction Date
| 1961 to 1980 | 20 |
| 1981 to 1990 | 10 |
| 1991 to 2000 | 10 |
| 1960 or before | 50 |






