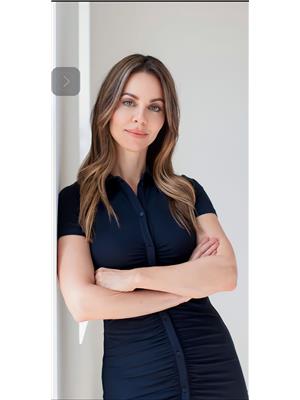9150 Willoughby Drive Drive Unit 27, Niagara Falls
- Bedrooms: 2
- Bathrooms: 2
- Living area: 1250 square feet
- Type: Townhouse
- Added: 6 days ago
- Updated: 5 days ago
- Last Checked: 8 hours ago
This end unit 2 bed 2 bath bungalow townhouse offers a perfect blend of modern elegance and serene living, situated just steps away from a prestigious Legends golf course. Open concept kitchen, Dining rm and Living rm, with garden door to entertainment sized covered deck with glass railings, Engineer hardwood floors throughout main level, master bedroom with walk in closet and ensuite. Upgraded kitchen with stainless steel appliances, and quartz countertops. Large unfinished basement. concrete driveway with single car garage. Enjoy Local Golf, Wineries and excellent restaurants, all within minutes. Convenient access to Highways 406 / QEW, for access to Toronto or USA, just a short drive away.... Perfect for golfers and those seeking a luxurious, low-maintenance lifestyle. (id:1945)
Property Details
- Cooling: Central air conditioning
- Heating: Natural gas
- Stories: 1
- Year Built: 2021
- Structure Type: Row / Townhouse
- Exterior Features: Brick, Stone, Vinyl siding
- Architectural Style: Bungalow
Interior Features
- Basement: Unfinished, Full
- Appliances: Washer, Refrigerator, Dishwasher, Stove, Dryer, Window Coverings
- Living Area: 1250
- Bedrooms Total: 2
- Fireplaces Total: 1
- Above Grade Finished Area: 1250
- Above Grade Finished Area Units: square feet
- Above Grade Finished Area Source: Owner
Exterior & Lot Features
- Lot Features: Balcony, Automatic Garage Door Opener
- Water Source: Municipal water
- Parking Total: 2
- Parking Features: Attached Garage
Location & Community
- Directions: Willoughby
- Common Interest: Condo/Strata
- Subdivision Name: 223 - Chippawa
- Community Features: Quiet Area
Property Management & Association
- Association Fee Includes: Landscaping, Property Management
Business & Leasing Information
- Total Actual Rent: 2850
- Lease Amount Frequency: Monthly
Utilities & Systems
- Sewer: Municipal sewage system
Tax & Legal Information
- Tax Annual Amount: 4600
- Zoning Description: R1
Room Dimensions
This listing content provided by REALTOR.ca has
been licensed by REALTOR®
members of The Canadian Real Estate Association
members of The Canadian Real Estate Association













