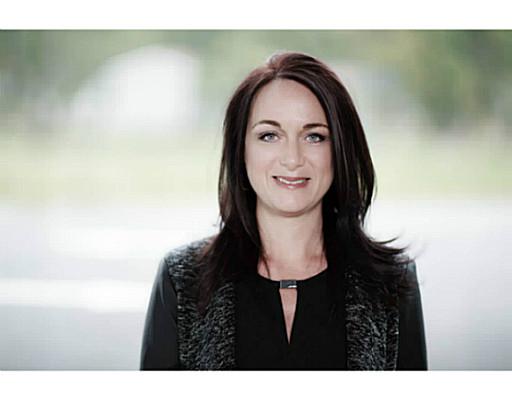1135 Balfour Street, Pelham
- Bedrooms: 4
- Bathrooms: 4
- Type: Residential
- Added: 7 days ago
- Updated: 7 days ago
- Last Checked: 8 hours ago
Come see 1135 Balfour Street - where location and lifestyle are at the heart of this design. No detail has been left to chance with this meticulously finished modern style home. Located in Fenwick; a community setting known for its small-town feel. Moreover, get ready to be impressed by one of the most incredible homes within the Pelham community - where home design may actually exceed its perfect location. Attention to detail is unsurpassed starting with the curb appeal. Traversing through the front entranceway one discovers an open concept foyer, kitchen, living and dining area. This 4 bedroom - 4 bath home boasts nearly 4000 sq. ft. Back walls comprised of floor to ceiling glass open for complete indoor-outdoor living and breathtaking views of a serene, forested backyard oasis. Other outstanding details include: hidden pantry, at home office, in-floor heating, 48 kitchen sink, speed convection oven, built in appliances, pitt counter integrated cook top; this list of spectacular features can go on and on. This home provides a perfect array of black and white resulting in an ambience of style and relaxation. Professionally designed and decorated, with many custom pieces such as cabinetry, hardwood and wallpaper imported from Europe. Come see this one-of-a-kind luxury home taking lifestyle to the next level. (id:1945)
powered by

Property DetailsKey information about 1135 Balfour Street
- Cooling: Central air conditioning
- Heating: Radiant heat
- Stories: 2
- Structure Type: House
- Exterior Features: Brick
- Foundation Details: Poured Concrete
- Type: Single Family Home
- Bedrooms: 4
- Bathrooms: 4
- Square Footage: 4000 sq. ft.
Interior FeaturesDiscover the interior design and amenities
- Basement: Full
- Appliances: Oven - Built-In, Garage door opener remote(s)
- Bedrooms Total: 4
- Bathrooms Partial: 1
- Open Concept: true
- Foyer: true
- Kitchen: Hidden Pantry: true, Built-in Appliances: true, 48 Kitchen Sink: true, Speed Convection Oven: true, Pitt Counter Integrated Cook Top: true
- Living Area: true
- Dining Area: true
- At Home Office: true
- In Floor Heating: true
- Custom Cabinetry: true
- Hardwood Flooring: true
- Imported Wallpaper: true
- Decor: Professionally Designed and Decorated
Exterior & Lot FeaturesLearn about the exterior and lot specifics of 1135 Balfour Street
- Lot Features: Carpet Free
- Water Source: Municipal water
- Parking Total: 6
- Parking Features: Attached Garage
- Lot Size Dimensions: 64.7 x 153.1 Acre
- Curb Appeal: Exceptional
- Back Walls: Floor to Ceiling Glass
- Indoor Outdoor Living: true
- View: Serene Forested Backyard Oasis
Location & CommunityUnderstand the neighborhood and community
- Directions: CANBORO RD
- Common Interest: Freehold
- Address: 1135 Balfour Street
- Community Name: Fenwick
- Community Feel: Small-town feel
Utilities & SystemsReview utilities and system installations
- Sewer: Sanitary sewer
- Utilities: Sewer, Cable
Tax & Legal InformationGet tax and legal details applicable to 1135 Balfour Street
- Tax Year: 2023
- Tax Annual Amount: 1484
- Zoning Description: RV1
Additional FeaturesExplore extra features and benefits
- Design: Meticulously Finished Modern Style
- Ambiance: Black and White Style Resulting in Relaxation
- One Of A Kind Luxury Home: true
- Lifestyle Enhancement: true

This listing content provided by REALTOR.ca
has
been licensed by REALTOR®
members of The Canadian Real Estate Association
members of The Canadian Real Estate Association
Nearby Listings Stat
Active listings
1
Min Price
$3,299,000
Max Price
$3,299,000
Avg Price
$3,299,000
Days on Market
7 days
Sold listings
1
Min Sold Price
$1,795,000
Max Sold Price
$1,795,000
Avg Sold Price
$1,795,000
Days until Sold
26 days
Nearby Places
Additional Information about 1135 Balfour Street



















































