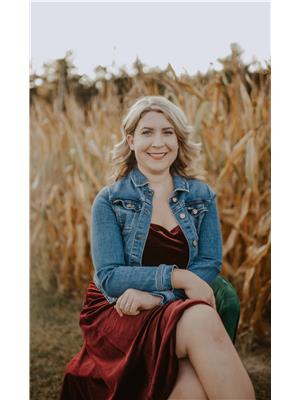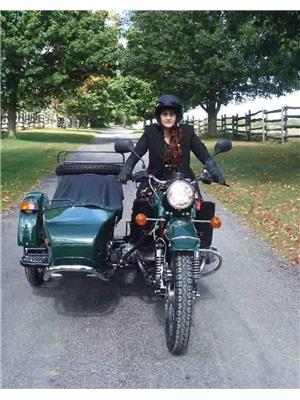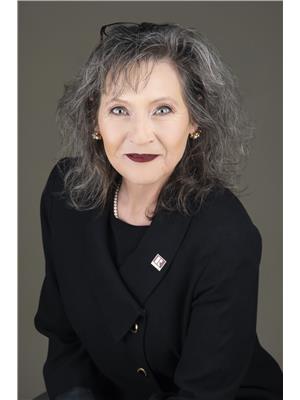1630 Pelham Street, Pelham
- Bedrooms: 4
- Bathrooms: 4
- Type: Residential
- Added: 30 days ago
- Updated: 21 days ago
- Last Checked: 13 hours ago
Welcome to Picturesque Fonthill! 16 Secluded Tranquil Acres to enjoy your Peace and Serenity. A lifestyle which suites those that appreciate the natural surroundings, with the convenience of a mere walk into the charming core of Fonthill. Niagara Falls and Niagara on the Lake are just a short drive away. Wineries to enjoy and explore as your Neighbours, bringing more appeal to this amazing opportunity. This one of a kind custom built bungalow with it's grand elegance & boasts over 5000 sq ft of living space. The main level rooms share a tremendous amount of natural light and the views of the lush green surrounding grounds. The lower level is an entertainer's delight with full kitchen, living, dining, and entertainment spaces w/Natural stone fireplace, sauna, and hot tub. A laundry room on both levels, as well as a 4 car lower garage, add to this already stellar home. This home is extremely well cared for with an attention to maintenance It awaits your personal touches!
powered by

Property DetailsKey information about 1630 Pelham Street
- Cooling: Central air conditioning
- Heating: Heat Pump
- Stories: 1
- Structure Type: House
- Exterior Features: Stone
- Foundation Details: Concrete
- Architectural Style: Bungalow
Interior FeaturesDiscover the interior design and amenities
- Basement: Finished, Full
- Flooring: Wood
- Appliances: Refrigerator, Hot Tub, Sauna, Central Vacuum, Dishwasher, Dryer, Microwave, Two stoves, Window Coverings, Two Washers
- Bedrooms Total: 4
- Bathrooms Partial: 1
Exterior & Lot FeaturesLearn about the exterior and lot specifics of 1630 Pelham Street
- Lot Features: Ravine, Conservation/green belt
- Water Source: Municipal water
- Parking Total: 14
- Parking Features: Attached Garage
- Lot Size Dimensions: 817.9 x 999.1 FT
Location & CommunityUnderstand the neighborhood and community
- Directions: Hwy 20E and Pelham St
- Common Interest: Freehold
- Community Features: Community Centre
Utilities & SystemsReview utilities and system installations
- Sewer: Septic System
- Utilities: Cable
Tax & Legal InformationGet tax and legal details applicable to 1630 Pelham Street
- Tax Annual Amount: 16979.66
- Zoning Description: R2
Room Dimensions

This listing content provided by REALTOR.ca
has
been licensed by REALTOR®
members of The Canadian Real Estate Association
members of The Canadian Real Estate Association
Nearby Listings Stat
Active listings
11
Min Price
$749,900
Max Price
$2,925,000
Avg Price
$1,261,564
Days on Market
56 days
Sold listings
2
Min Sold Price
$1,215,000
Max Sold Price
$1,650,000
Avg Sold Price
$1,432,500
Days until Sold
107 days
Nearby Places
Additional Information about 1630 Pelham Street








































