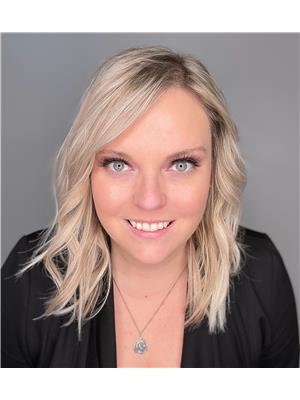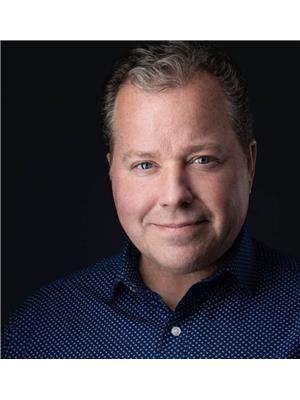875 Badke Road Unit 215, Kelowna
- Bedrooms: 2
- Bathrooms: 2
- Living area: 964 square feet
- Type: Townhouse
- Added: 47 days ago
- Updated: 16 days ago
- Last Checked: 14 hours ago
If you’re looking for a budget-friendly home in a great location, this 2-bedroom, 1.5-bathroom townhouse condo in Rutland offers solid value. This space at Lincoln Gardens is ready for new owners to make it their own. The home presents a fantastic opportunity for first-time buyers, students, investors, or those looking to downsize. The floor plan features an open living dining area with a galley kitchen. The bedrooms are a good size, and the primary bedroom features a half bathroom and a walk in closet. You will also enjoy that the laundry is located in the suite. This building is not age restricted, and allows pets with restrictions. Outside, you have a small private balcony with storage space and one covered parking stall, with more parking available to rent for a small monthly fee. Conveniently located just minutes from shopping, schools, parks, and public transportation, this townhouse offers the best of Kelowna living. Rutland’s growing community has everything you need, from recreation facilities to dining options, while still offering a peaceful, residential atmosphere. (id:1945)
powered by

Property Details
- Cooling: Wall unit
- Heating: Baseboard heaters
- Stories: 1
- Year Built: 1980
- Structure Type: Row / Townhouse
Interior Features
- Living Area: 964
- Bedrooms Total: 2
- Bathrooms Partial: 1
Exterior & Lot Features
- Water Source: Municipal water
- Parking Features: See Remarks
Location & Community
- Common Interest: Condo/Strata
Property Management & Association
- Association Fee: 293.95
Utilities & Systems
- Sewer: Municipal sewage system
Tax & Legal Information
- Zoning: Unknown
- Parcel Number: 002-491-486
- Tax Annual Amount: 1700.1
Room Dimensions

This listing content provided by REALTOR.ca has
been licensed by REALTOR®
members of The Canadian Real Estate Association
members of The Canadian Real Estate Association
















