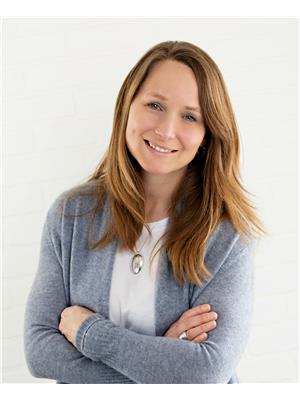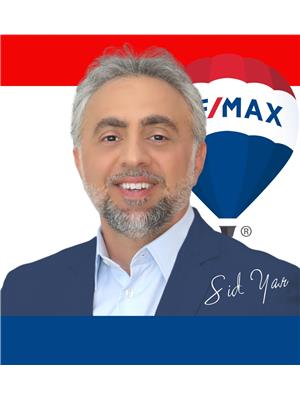17424 6 St Ne, Edmonton
- Bedrooms: 3
- Bathrooms: 3
- Living area: 198.24 square meters
- Type: Residential
- Added: 70 days ago
- Updated: 6 days ago
- Last Checked: 23 hours ago
Marvelous Marquis location - this community is designed for family living! The Karma by Jayman BUILT is and amazing 2100+ sq. ft. home built with Jayman's Core performance features - solar panels, triple pane windows, HRV & high efficiency furnace, tankless hot water system & Smart Home technology. This stunning floor plan also offers 9' ceilings on the main and luxury vinyl plank flooring. The spacious foyer welcomes you in & a front den/office is perfect is you work from home! The great room is open to the dining room which offers patio doors to your future outdoor living space! Dream kitchen designed with a large island with eating bar, sleek quartz counter tops & stainless steel appliances. Walk through pantry to the back mud room area. The second floor has a large owners suite with luxurious ensuite & walk in closet the goes through to the laundry room. Large bonus family room, two more good sized bedrooms and a second full bath complete this level. (id:1945)
powered by

Property Details
- Heating: Forced air
- Stories: 2
- Year Built: 2023
- Structure Type: House
Interior Features
- Basement: Unfinished, Full
- Appliances: Refrigerator, Dishwasher, Stove, Microwave, Hood Fan
- Living Area: 198.24
- Bedrooms Total: 3
- Bathrooms Partial: 1
Exterior & Lot Features
- Lot Size Units: square meters
- Parking Features: Attached Garage
- Building Features: Ceiling - 9ft
- Lot Size Dimensions: 290.85
Location & Community
- Common Interest: Freehold
Tax & Legal Information
- Parcel Number: 11139372
Room Dimensions
This listing content provided by REALTOR.ca has
been licensed by REALTOR®
members of The Canadian Real Estate Association
members of The Canadian Real Estate Association












