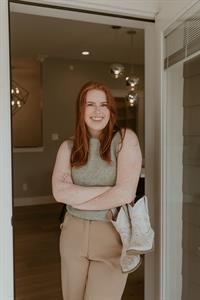2269 Walbran Dr, Courtenay
- Bedrooms: 5
- Bathrooms: 3
- Living area: 2422 square feet
- Type: Residential
- Added: 29 days ago
- Updated: 28 days ago
- Last Checked: 10 hours ago
Welcome to your dream home! Nestled on a quiet street, this recently renovated property offers a perfect blend of comfort and style, featuring two separate living areas ideal for multi-generational living, additional income, or investors alike. The main level features two cozy bedrooms along with a convenient office space, & patio access to the beautiful and private yard. Upstairs, you’ll find three generously sized bedrooms with the kitchen opening up onto the deck. Enjoy the incredible mountain views, which create a serene backdrop for your daily life. Spend your afternoons in the beautifully landscaped gardens, an inviting space perfect for relaxation or hosting outdoor gatherings. Plus, this prime location is just a stone’s throw away from schools, parks, and amenities, ensuring everything you need is within easy reach. This property seamlessly combines modern living with a tranquil atmosphere, making it the perfect place to call home. Don’t miss out on this incredible opportunity! (id:1945)
powered by

Property Details
- Cooling: None
- Heating: Baseboard heaters, Electric
- Year Built: 1997
- Structure Type: House
- Architectural Style: Contemporary
Interior Features
- Living Area: 2422
- Bedrooms Total: 5
- Fireplaces Total: 1
- Above Grade Finished Area: 2422
- Above Grade Finished Area Units: square feet
Exterior & Lot Features
- View: Mountain view
- Lot Features: Central location, Other
- Lot Size Units: square feet
- Parking Total: 3
- Lot Size Dimensions: 8712
Location & Community
- Common Interest: Freehold
Tax & Legal Information
- Tax Lot: 5
- Zoning: Residential
- Parcel Number: 023-508-272
- Tax Annual Amount: 5360.41
- Zoning Description: R-SSMUH
Room Dimensions

This listing content provided by REALTOR.ca has
been licensed by REALTOR®
members of The Canadian Real Estate Association
members of The Canadian Real Estate Association

















