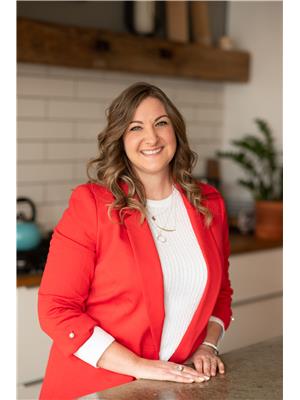495856 10th Line Unit Lot 17, Woodstock
- Bedrooms: 2
- Bathrooms: 2
- Living area: 1127 square feet
- Type: Mobile
Source: Public Records
Note: This property is not currently for sale or for rent on Ovlix.
We have found 6 undefined that closely match the specifications of the property located at 495856 10th Line Unit Lot 17 with distances ranging from 2 to 4 kilometers away. The prices for these similar properties vary between 179,900 and 299,000.
Recently Sold Properties
Nearby Places
Name
Type
Address
Distance
Mark's Chop Suey Restaurant Inc
Restaurant
296 Dundas St
8.8 km
Sobeys
Grocery or supermarket
379 Springbank Ave
8.8 km
Banana Leaf Thai Cuisine
Restaurant
369 Dundas St
8.9 km
Crabby Joe's Tap & Grill
Restaurant
409 Dundas St
8.9 km
Woodstock Museum National Historic Site
Museum
466 Dundas St
9.0 km
Charles Dickens Pub
Bar
505 Dundas St
9.1 km
Bronsons Steak House
Restaurant
450 Simcoe St
9.1 km
Chiba Sushi
Restaurant
925 Dundas St #1
9.9 km
College Avenue Secondary School
School
700 College Ave
10.1 km
Woodstock District Community Complex
Establishment
381 Finkle St
10.8 km
St. Mary's Catholic High School
School
431 Juliana Dr
10.9 km
Boston Pizza
Restaurant
431 Norwich Ave
11.1 km
Property Details
- Cooling: Wall unit, Ductless
- Heating: Forced air
- Stories: 1
- Structure Type: Mobile Home
- Exterior Features: Vinyl siding
- Architectural Style: Mobile Home
Interior Features
- Basement: None
- Appliances: Washer, Refrigerator, Water purifier, Hot Tub, Gas stove(s), Dishwasher, Dryer
- Living Area: 1127
- Bedrooms Total: 2
- Fireplaces Total: 1
- Bathrooms Partial: 1
- Fireplace Features: Propane, Other - See remarks
- Above Grade Finished Area: 1127
- Above Grade Finished Area Units: square feet
- Above Grade Finished Area Source: Plans
Exterior & Lot Features
- Lot Features: Corner Site, Country residential
- Water Source: Community Water System
- Parking Total: 4
- Building Features: Exercise Centre
Location & Community
- Directions: enter park conintue straight. At stop sign continue straight property is directly ahead
- Common Interest: Leasehold
- Subdivision Name: Braemar
- Community Features: Quiet Area, Community Centre
Utilities & Systems
- Sewer: Septic System
Tax & Legal Information
- Tax Annual Amount: 457.24
- Zoning Description: REC-2
Additional Features
- Photos Count: 48
- Map Coordinate Verified YN: true
Welcome to retirement in this “over 50” community nestled into the hills of Braemar. This double wide mobile home stands on an extra large wooded lot. In one of the most sought after locations, next to the club house and community services, this cozy home is surrounded by beautiful mature trees with no rear or side neighbours. and a lot that's easily accessible for guests with loads of parking, making it a rare find. This unit has it all including a newly installed 12' x 16' back deck(2022); a quaint 2 person hot tub installed in 2023 but never used; as well as an oversized shed. Inside the 2 bedroom, 2 bath unit, there are lots of upgraded and updated amenities as well including an open concept kitchen/dining area with stunning oak cabinets, propane stove, new fridge (2022) and ample counter space. There are 2 large bedrooms: 1 with a 2 pc ensuite and large walk-in closet; the other with double closets and backyard/ mudroom access. The charming living room includes newly installed flooring (2022) and a cozy fireplace. This unit is all season and move in ready with an energy efficient cooling system(2023) and furnace (2022) that were recently installed along with upgraded insulation in the flooring (2023). There is a water purification system (reverse osmosis) also recently installed. Additionally there is built-in laundry with storage. The park hosts many activities, has an in-ground pool, fitness room, and library. (id:1945)








