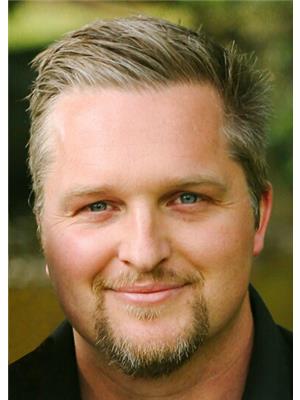6707 Goose Lake Road, Vernon
- Bedrooms: 3
- Bathrooms: 2
- Living area: 2371 square feet
- Type: Residential
- Added: 86 days ago
- Updated: 9 days ago
- Last Checked: 4 hours ago
Attention Hobby Farm enthusiasts!Incredible panoramic views from this rare gem, offering 17acres just minutes to Vernon with stunning views of the valley, mountains & city from most of the house & property.The view alone will take your breath away!Amazing location with a rare combination of privacy while still just minutes to Vernon. First time on the market in 25 years, escape to the country to this immaculate 3 bed, 2 bath rancher with basement.It offers the ultimate in peaceful & rural lifestyle.Main floor features primary bedroom, main bath, 2 beds, kitchen, foyer & living room with N/G fireplace.Downstairs has family room, 2nd N/G fireplace, craft room, laundry, storage, cold storage, 2nd bath & a mud room with separate entrance to outside.The foyer offers sliding doors to the tranquil covered patio which is a great space for entertaining & will also offer hours enjoying the serenity of your private space.Outside offers a 31X23ft shed/workshop with a power 16ft garage door, a 31X24ft shed/hay barn with 16ft manual garage door, a 8X12ft tack shed, a 41X39ft pole barn & a 24X18ft animal barn. The property is entirely fenced with irrigation to the fields & to the grounds around the main house.There is plenty of outdoor parking with room for your RV& toys.This is a great opportunity to enjoy the quiet & private rural lifestyle that you have been dreaming of! Bring your family home to the tranquility of your very own ""home sweet home "". Be sure to view the virtual tour. (id:1945)
powered by

Property Details
- Roof: Asphalt shingle, Unknown
- Cooling: Central air conditioning
- Heating: Forced air, See remarks
- Stories: 2
- Year Built: 1976
- Structure Type: House
- Architectural Style: Ranch
Interior Features
- Basement: Full
- Flooring: Laminate, Linoleum
- Appliances: Refrigerator, Range - Gas, Dishwasher, Washer & Dryer
- Living Area: 2371
- Bedrooms Total: 3
- Fireplaces Total: 1
- Fireplace Features: Gas, Unknown
Exterior & Lot Features
- View: City view, Mountain view, Valley view, View (panoramic)
- Lot Features: Private setting, Central island
- Water Source: Irrigation District
- Lot Size Units: acres
- Parking Total: 1
- Parking Features: Attached Garage
- Lot Size Dimensions: 16.9
Location & Community
- Common Interest: Freehold
- Community Features: Family Oriented, Rural Setting, Pets Allowed, Rentals Allowed
Utilities & Systems
- Sewer: Septic tank
- Utilities: Natural Gas, Electricity, Cable
Tax & Legal Information
- Zoning: Unknown
- Parcel Number: 011-087-102
- Tax Annual Amount: 1576.16
Room Dimensions
This listing content provided by REALTOR.ca has
been licensed by REALTOR®
members of The Canadian Real Estate Association
members of The Canadian Real Estate Association
















