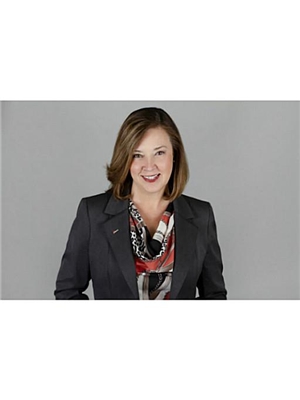101 Locke Street S Unit 606, Hamilton
- Bedrooms: 2
- Bathrooms: 1
- Living area: 695 square feet
- Type: Apartment
- Added: 53 days ago
- Updated: 9 days ago
- Last Checked: 12 hours ago
Executive suite on 6th floor with 10Ft Ceilings in the heart of Locke Street with extensive upgrades, in suite Laundry, and mill work throughout. Unit is available fully furnished with 1 underground parking. Building offers Gym, Rooftop Terrace and a Party Room! Close to 403 Access, McMaster Bus routes, Hospitals and more. Please include with offer; application, credit check, references, employment letter (with salary). Include 48 Business Hrs irrevocable on all offers for Landlord due diligence. Due to furnishings/allergies, strict no pet policy.Landlord asking for additional damage deposit due to furnishings.Mid December availability. Tenant to pay Gas, Hydro, and Rental Water Heater. Parking #25 and Locker included. (id:1945)
Property DetailsKey information about 101 Locke Street S Unit 606
Interior FeaturesDiscover the interior design and amenities
Exterior & Lot FeaturesLearn about the exterior and lot specifics of 101 Locke Street S Unit 606
Location & CommunityUnderstand the neighborhood and community
Business & Leasing InformationCheck business and leasing options available at 101 Locke Street S Unit 606
Property Management & AssociationFind out management and association details
Utilities & SystemsReview utilities and system installations
Tax & Legal InformationGet tax and legal details applicable to 101 Locke Street S Unit 606
Room Dimensions

This listing content provided by REALTOR.ca
has
been licensed by REALTOR®
members of The Canadian Real Estate Association
members of The Canadian Real Estate Association
Nearby Listings Stat
Active listings
208
Min Price
$1,250
Max Price
$3,200
Avg Price
$1,969
Days on Market
34 days
Sold listings
94
Min Sold Price
$799
Max Sold Price
$3,150
Avg Sold Price
$2,014
Days until Sold
49 days
















