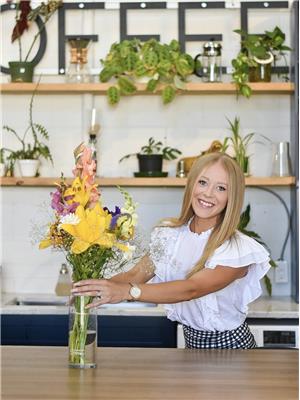1412 Vineyard Drive, West Kelowna
- Bedrooms: 5
- Bathrooms: 5
- Living area: 4600 square feet
- Type: Residential
- Added: 23 days ago
- Updated: 6 days ago
- Last Checked: 5 hours ago
Welcome to Bordeaux, an expertly crafted luxury home in Vineyard Estates. This stunning property has expansive lake and valley views, and thoughtful features throughout. The main living area opens onto your large covered deck, both with gas fireplaces and designed for privacy. The custom kitchen features waterfall quartz countertops, Wolf & JennAir appliances, & butler pantry, all with access to the outdoor BBQ area. The primary bedroom suite is complete with sitting area to enjoy the view, and spacious ensuite bathroom & walk-in closet. A second bedroom/office has fully separate entry, and a full bathroom. Downstairs is perfect for entertaining, with multiple sitting areas, gorgeous wet bar, spa-inspired pool bathroom, fitness area, and wine cellar. A second lake view primary bedroom with large ensuite, plus two more bedrooms with a Jack & Jill bathroom, complete the lower level. Enjoy perfect outdoor living with 32x16 salt water pool with auto cover, hot tub, and sitting area with fire pit. The triple garage has epoxy floors, with room for car lifts, workshop, etc. The home features automated blinds, smart home system, extensive landscaping and exterior lighting, and stunning curb appeal. Roughed in for elevator which could be added by the Builder. An incredible floorplan, extensive built-in cabinetry, and great attention to detail - nothing has been missed. (id:1945)
powered by

Property DetailsKey information about 1412 Vineyard Drive
- Roof: Other, Unknown
- Cooling: Central air conditioning
- Heating: Forced air, In Floor Heating, See remarks
- Stories: 2
- Year Built: 2024
- Structure Type: House
- Exterior Features: Wood, Stone, Stucco
- Architectural Style: Ranch
Interior FeaturesDiscover the interior design and amenities
- Flooring: Hardwood, Porcelain Tile
- Living Area: 4600
- Bedrooms Total: 5
- Fireplaces Total: 1
- Fireplace Features: Gas, Unknown
Exterior & Lot FeaturesLearn about the exterior and lot specifics of 1412 Vineyard Drive
- View: City view, Lake view, Mountain view, Valley view, View of water, View (panoramic), Unknown
- Lot Features: Balcony
- Water Source: Municipal water
- Lot Size Units: acres
- Parking Total: 5
- Pool Features: Pool, Inground pool, Outdoor pool
- Parking Features: Attached Garage, Oversize
- Lot Size Dimensions: 0.33
Location & CommunityUnderstand the neighborhood and community
- Common Interest: Freehold
Utilities & SystemsReview utilities and system installations
- Sewer: Municipal sewage system
Tax & Legal InformationGet tax and legal details applicable to 1412 Vineyard Drive
- Zoning: Unknown
- Parcel Number: 031-993-664
Room Dimensions

This listing content provided by REALTOR.ca
has
been licensed by REALTOR®
members of The Canadian Real Estate Association
members of The Canadian Real Estate Association
Nearby Listings Stat
Active listings
11
Min Price
$1,489,000
Max Price
$3,650,000
Avg Price
$2,597,900
Days on Market
164 days
Sold listings
1
Min Sold Price
$1,085,000
Max Sold Price
$1,085,000
Avg Sold Price
$1,085,000
Days until Sold
179 days
Nearby Places
Additional Information about 1412 Vineyard Drive
































































































