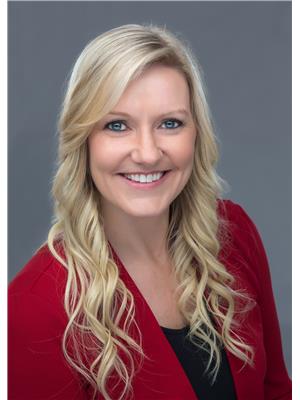255 Burnt River Road N, Kawartha Lakes Burnt River
- Bedrooms: 5
- Bathrooms: 3
- Type: Residential
- Added: 76 days ago
- Updated: 2 days ago
- Last Checked: 20 hours ago
Experience the best of both worlds with this stunning 6.8-Acre property that blends serene country living with convenient access to all nearby amenities. This tranquil raised bungalow boasts three bedrooms, a 4-piece bathroom with laundry, a spacious living room, a fully-sized kitchen with an eating area, and access to a deck for enjoying sweeping views of the sprawling property. The bright basement in-law suite/apartment, designed to feel like above-ground living, features an open-concept kitchen and living room, a dining area, two generous bedrooms, a three-piece bathroom, a large laundry room, a mudroom, and abundant storage under the stairs. The large barn has been expertly converted into a versatile garage/shop with high ceilings, perfect for two vehicles, while the expansive driveway and surrounding area provide ample space for up to 20+ vehicles, including ATVs, snowmobiles, and trailers. This property offers endless possibilities, with walking distance to the river and minutes many lakes, ATV's and snowmobile trails nearby, making it ideal for families and hobbyists alike. Enjoy the peace and flexibility of country living just minutes from Fenelon Falls and Coboconk, and only 25 minutes to Lindsay. Contact us for more details and to schedule a viewing. ** This is a linked property.** (id:1945)
powered by

Property Details
- Cooling: Central air conditioning
- Heating: Heat Pump, Electric
- Stories: 1
- Structure Type: House
- Exterior Features: Vinyl siding
- Foundation Details: Concrete
- Architectural Style: Raised bungalow
Interior Features
- Basement: Finished, Apartment in basement, Walk out, N/A
- Appliances: Refrigerator, Water softener, Stove, Dryer, Water Treatment, Water Heater
- Bedrooms Total: 5
- Fireplaces Total: 1
Exterior & Lot Features
- Lot Features: Irregular lot size, Flat site
- Parking Total: 22
- Parking Features: Detached Garage
- Building Features: Fireplace(s)
- Lot Size Dimensions: 718.1 x 867 FT ; 718x 199.8 x 240 x 286 x 518 x 867
Location & Community
- Directions: HYW 121/Burnt River Rd
- Common Interest: Freehold
- Street Dir Suffix: North
Utilities & Systems
- Sewer: Septic System
- Utilities: Cable
Tax & Legal Information
- Tax Year: 2024
- Tax Annual Amount: 2899.29
- Zoning Description: RURAL RESIDENTIAL TYPE TWO ZONE. (RR2)
Additional Features
- Security Features: Smoke Detectors
Room Dimensions
This listing content provided by REALTOR.ca has
been licensed by REALTOR®
members of The Canadian Real Estate Association
members of The Canadian Real Estate Association














