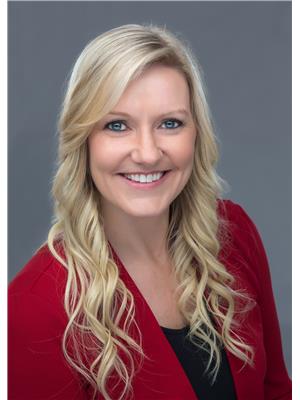76 Black Bear Drive, Kawartha Lakes
- Bedrooms: 4
- Bathrooms: 2
- Type: Residential
- Added: 15 days ago
- Updated: 11 days ago
- Last Checked: 1 hours ago
Welcome to your dream retreat in the highly sought-after Black Bear Estates! Nestled on over an acre along the picturesque Burnt River, this stunning property boasts 179 feet of beautiful waterfront, offering a tranquil and scenic escape from the hustle and bustle of daily life. This spacious 4 bed, 2 bathroom (one featuring heated floors) home is bathed in natural light, creating a warm and inviting atmosphere, throughout its 2500 square feet of living space. The eat-in kitchen is perfect for family meals and entertaining guests. With two decks-one open and one enclosed-you'll have the perfect spots to enjoy the outdoors even on rainy days. The expansive yard, both front and back, provides ample space for gardening, outdoor activities, or simply enjoying the serene environment. A sprinkler system is in place to keep your lawn lush and green with minimal effort. The detached 2.5 car garage comes with a large 16X32 heated workshop, perfect for hobbyists or additional storage needs. Additionally, a large tarp shed offers even more storage or vehicle space. This property is perfect for hosting family gatherings or friends for a weekend getaway. Don't miss out on this rare opportunity to own a piece of paradise in Black bear Estates. Schedule a showing today. (id:1945)
powered by

Property DetailsKey information about 76 Black Bear Drive
- Cooling: Central air conditioning, Air exchanger
- Heating: Forced air, Propane
- Stories: 1
- Structure Type: House
- Exterior Features: Wood
- Foundation Details: Poured Concrete
- Architectural Style: Raised bungalow
- Type: Residential
- Bedrooms: 4
- Bathrooms: 2
- Total Area Sq Ft: 2500
- Lot Size Acres: Over 1 acre
- Waterfront: 179 feet along Burnt River
Interior FeaturesDiscover the interior design and amenities
- Basement: Finished, Full
- Appliances: Washer, Refrigerator, Water softener, Satellite Dish, Central Vacuum, Dishwasher, Dryer, Microwave, Window Coverings, Water Heater
- Bedrooms Total: 4
- Natural Light: true
- Heated Floors: Location: Bathroom, Type: One bathroom
- Kitchen: Type: Eat-in, Purpose: Family meals and entertaining guests
Exterior & Lot FeaturesLearn about the exterior and lot specifics of 76 Black Bear Drive
- View: Direct Water View
- Lot Features: Sump Pump
- Parking Total: 8
- Water Body Name: Burnt
- Parking Features: Detached Garage
- Lot Size Dimensions: 193 FT
- Waterfront Features: Waterfront
- Decks: Count: 2, Types: Open, Enclosed
- Yard: Front Size: Expansive, Back Size: Expansive, Uses: Gardening, Outdoor activities, Serene environment
- Sprinkler System: true
- Garage: Type: Detached, Car Capacity: 2.5 cars, Workshop: Size: 16X32, Heated: true
- Tarp Shed: Size: Large, Uses: Storage, Vehicle space
Location & CommunityUnderstand the neighborhood and community
- Directions: Fenelon Falls: head North on 121, turn left onto Northline, turn right onto Black Bear Rd. Home is on your right.
- Common Interest: Freehold
- Neighborhood: Black Bear Estates
- Proximity: Tranquil and scenic escape
Utilities & SystemsReview utilities and system installations
- Sewer: Septic System
Tax & Legal InformationGet tax and legal details applicable to 76 Black Bear Drive
- Tax Year: 2023
- Tax Annual Amount: 4270.8
- Zoning Description: RR2, EP-1
Additional FeaturesExplore extra features and benefits
- Ideal For Gathering: Family gatherings, Friends for weekend getaway
- Opportunity: Rare opportunity to own a piece of paradise
Room Dimensions

This listing content provided by REALTOR.ca
has
been licensed by REALTOR®
members of The Canadian Real Estate Association
members of The Canadian Real Estate Association
Nearby Listings Stat
Active listings
1
Min Price
$928,000
Max Price
$928,000
Avg Price
$928,000
Days on Market
15 days
Sold listings
1
Min Sold Price
$855,000
Max Sold Price
$855,000
Avg Sold Price
$855,000
Days until Sold
261 days
Nearby Places
Additional Information about 76 Black Bear Drive













































