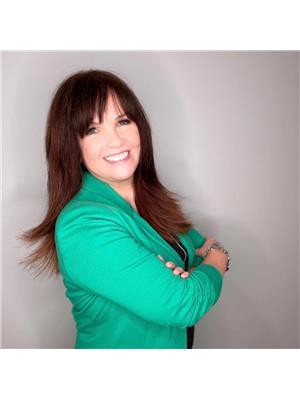624 A Upper Rummelhardt Drive, Waterloo
- Bedrooms: 3
- Bathrooms: 2
- Living area: 2060 square feet
- Type: Residential
Source: Public Records
Note: This property is not currently for sale or for rent on Ovlix.
We have found 6 Houses that closely match the specifications of the property located at 624 A Upper Rummelhardt Drive with distances ranging from 2 to 10 kilometers away. The prices for these similar properties vary between 1,850 and 2,850.
Recently Sold Properties
Nearby Places
Name
Type
Address
Distance
Conrad Grebel University College
Church
140 Westmount Rd
2.7 km
Renison College
University
240 Westmount Rd N
2.7 km
St. Paul's University College
University
190 Westmount Rd N
2.7 km
St Jerome's University
University
Waterloo
2.9 km
Sir John A. MacDonald Secondary School
School
650 Laurelwood Dr
3.0 km
University of Waterloo
University
200 University Ave W
3.2 km
Institute for Quantum Computing
University
475 Wes Graham Way
3.4 km
Waterloo Memorial Recreation Complex
Stadium
101 Father David Bauer Dr
3.5 km
Perimeter Institute for Theoretical Physics
School
31 Caroline St N
3.8 km
The Canadian Clay and Glass Gallery
Store
25 Caroline St N
3.9 km
Huether Hotel
Restaurant
59 King St N
4.3 km
The Bauer Kitchen
Restaurant
187 King St S #102
4.3 km
Property Details
- Cooling: Central air conditioning
- Heating: Forced air, Natural gas
- Year Built: 1991
- Structure Type: House
- Exterior Features: Brick, Vinyl siding, Shingles
- Foundation Details: Poured Concrete
Interior Features
- Basement: Finished, Full
- Appliances: Washer, Refrigerator, Water softener, Dishwasher, Stove, Dryer, Hood Fan, Window Coverings, Garage door opener
- Living Area: 2060
- Bedrooms Total: 3
- Fireplaces Total: 2
- Fireplace Features: Electric, Other - See remarks
- Above Grade Finished Area: 2060
- Above Grade Finished Area Units: square feet
- Above Grade Finished Area Source: Owner
Exterior & Lot Features
- Lot Features: Conservation/green belt, Sump Pump, Automatic Garage Door Opener
- Water Source: Municipal water
- Parking Total: 2
- Parking Features: Attached Garage
Location & Community
- Directions: Erb St. W. , then left on Erbsville Ct. and take 1st left is Rummelhardt.
- Common Interest: Freehold
- Subdivision Name: 440 - Upper Beechwood/Beechwood W.
- Community Features: Quiet Area, School Bus, Community Centre
Business & Leasing Information
- Total Actual Rent: 2600
- Lease Amount Frequency: Monthly
Utilities & Systems
- Sewer: Municipal sewage system
Tax & Legal Information
- Tax Annual Amount: 3246.15
- Zoning Description: R4
Additional Features
- Security Features: Smoke Detectors
Welcome to 624A Rummelhardt Drive! Looking for a beautiful house located in a great location? You found it. This well-maintained home is located in the desirable and family-friendly neighborhood of Beechwood West. The living room welcomes you with plenty of light while it presents relaxation and provides a lot of room for your family gatherings. Kitchen features quality countertops, a great deal of cabinetry, and a 3-seater island. Just up a few stairs, you'll find two bright and spacious bedrooms suitable for home office and kids. You'll also admire the main bathroom with a tub in this level. In the top level, you'll find a very large master bedroom which includes ensuite 5-piece bathroom with tub/shower and two sinks for multiple use. This amazing house is just meters away from Canadian Tire, Costco, fabulous shops and many restaurants. This dream home is available for immidiate move-in. Do not Miss your chance to see this Gorgeous House! (id:1945)
Demographic Information
Neighbourhood Education
| Master's degree | 30 |
| Bachelor's degree | 20 |
| University / Above bachelor level | 10 |
| University / Below bachelor level | 10 |
| College | 60 |
| University degree at bachelor level or above | 65 |
Neighbourhood Marital Status Stat
| Married | 140 |
| Widowed | 10 |
| Divorced | 15 |
| Separated | 5 |
| Never married | 80 |
| Living common law | 25 |
| Married or living common law | 170 |
| Not married and not living common law | 110 |
Neighbourhood Construction Date
| 1981 to 1990 | 40 |
| 1991 to 2000 | 80 |








