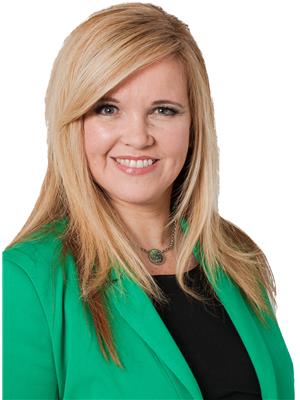624 A Lower Rummelhardt Drive, Waterloo
- Bedrooms: 3
- Bathrooms: 1
- Living area: 2060 square feet
- Type: Residential
- Added: 27 days ago
- Updated: 6 days ago
- Last Checked: 6 hours ago
Welcome to 624A-Lower Rummelhardt Drive! Looking for a beautiful house located in a great location? You found it. This newly renovated lower unit is located in the desirable neighborhood of Beechwood West. The living room welcomes you with plenty of daylight and open concept walk-out design. A small kitchen, adjacent to the living room, will be enough for your needs. A few steps down in the stairs, you will find two generously sized bedrooms. The bathroom is located in this level as well. The unit is fully renovated. The entrance is from the back and one parking spot is available for lower unit. Don't miss out your chance to make this new unit your home. Schedule your showing today! (id:1945)
Property Details
- Cooling: Central air conditioning
- Heating: Forced air, Natural gas
- Year Built: 1991
- Structure Type: House
- Exterior Features: Brick, Vinyl siding, Shingles
- Foundation Details: Poured Concrete
Interior Features
- Basement: Finished, Full
- Appliances: Washer, Refrigerator, Water softener, Dishwasher, Stove, Dryer, Hood Fan, Window Coverings, Garage door opener
- Living Area: 2060
- Bedrooms Total: 3
- Fireplaces Total: 2
- Fireplace Features: Electric, Other - See remarks
- Above Grade Finished Area: 2060
- Above Grade Finished Area Units: square feet
- Above Grade Finished Area Source: Owner
Exterior & Lot Features
- Lot Features: Conservation/green belt, Sump Pump, Automatic Garage Door Opener
- Water Source: Municipal water
- Parking Total: 2
- Parking Features: Attached Garage
Location & Community
- Directions: Erb St. W. , then left on Erbsville Ct. and take 1st left is Rummelhardt.
- Common Interest: Freehold
- Subdivision Name: 440 - Upper Beechwood/Beechwood W.
- Community Features: Quiet Area, School Bus, Community Centre
Business & Leasing Information
- Total Actual Rent: 1750
- Lease Amount Frequency: Monthly
Utilities & Systems
- Sewer: Municipal sewage system
Tax & Legal Information
- Tax Annual Amount: 3246.15
- Zoning Description: R4
Additional Features
- Security Features: Smoke Detectors
Room Dimensions
This listing content provided by REALTOR.ca has
been licensed by REALTOR®
members of The Canadian Real Estate Association
members of The Canadian Real Estate Association
















