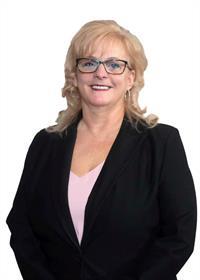169 Simcoe Way, Fort Mcmurray
- Bedrooms: 4
- Bathrooms: 2
- Living area: 864 square feet
- Type: Residential
- Added: 24 days ago
- Updated: 24 days ago
- Last Checked: 4 hours ago
For more information, please click on Brochure button below. Looking for a house with enough parking to avoid street parking? Welcome to 169 Simcoe Way. This driveway can accommodate your RV + several other vehicles. There's also a spot for a flat deck trailer or a decent pool without killing the grass! You will also find a detached 26x24 heated garage with a 8x14 garage door and 10 foot ceilings. The back yard is beautifully maintained with mature sour cherry trees, large Saskatoon bushes, a raised garden bed, and a 10x16 garden shed. Back yard opens into a grassy alley way. This 864 sqft Bi Level home was built in 1973 and has undergone extensive renovation. New flooring throughout the home and the downstairs bathroom has been fully renovated. The kitchen has been upgraded with white quartz countertops, white Subway tile backsplash, and painted cabinets. Upstairs you will find 2 bedrooms and a 4pc bathroom. The kitchen has a patio door that opens to the sunroom where you can enjoy warm days without the mosquitos! Central AC helps keep you cool during those hot summer days. Downstairs offers a fully developed kitchenette + space for a living room set up, 2 bedrooms, newly renovated 3pc bathroom and understairs storage that can accommodate a small chest freezer. Home is located in the heart of Thickwood, walking distance to schools, restaurants, shopping and bus routes. A must see! (id:1945)
powered by

Property DetailsKey information about 169 Simcoe Way
Interior FeaturesDiscover the interior design and amenities
Exterior & Lot FeaturesLearn about the exterior and lot specifics of 169 Simcoe Way
Location & CommunityUnderstand the neighborhood and community
Tax & Legal InformationGet tax and legal details applicable to 169 Simcoe Way
Additional FeaturesExplore extra features and benefits
Room Dimensions

This listing content provided by REALTOR.ca
has
been licensed by REALTOR®
members of The Canadian Real Estate Association
members of The Canadian Real Estate Association
Nearby Listings Stat
Active listings
27
Min Price
$69,900
Max Price
$469,900
Avg Price
$274,536
Days on Market
74 days
Sold listings
8
Min Sold Price
$174,900
Max Sold Price
$465,000
Avg Sold Price
$309,075
Days until Sold
107 days
Nearby Places
Additional Information about 169 Simcoe Way















