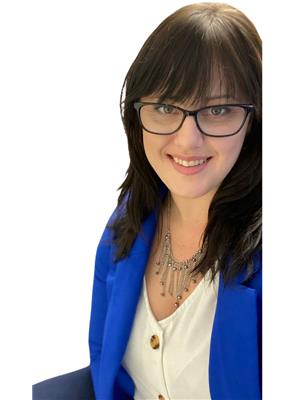15204 88 St Nw, Edmonton
- Bedrooms: 4
- Bathrooms: 3
- Living area: 107.2 square meters
- Type: Residential
- Added: 11 days ago
- Updated: 10 days ago
- Last Checked: 10 hours ago
WELCOME TO EVANSDALE! A peaceful, family-oriented community with many schools and shopping in the area will have you proud to be home! Your new bungalow is situated on a MASSIVE rectangular lot that you just won't find in most newer areas. Complete with CENTRAL A/C your 3-bedroom, 2 and a half bath home is waiting for you! On the main floor you are greeted by a very large, bright and inviting living room that features meticulously maintained HARDWOOD FLOORS throughout! The bright and open kitchen features an ISLAND, PLENTY of cabinets as well as STAINLESS STEEL appliances! Downstairs, your FULLY FINISHED basement with UPDATED hot water tank and UPDATED furnace will help keep your utilities AFFORDABLE! Your CLEAN AND FRESH basement also features 1 EXTRA BEDROOM, a full 3- PIECE BATHROOM, ample STORAGE and a HUGE laundry room to make your chores a breeze! Your SEPARATE ENTRANCE leads to the very large, beautiful and fully fenced backyard, as well as a DOUBLE CAR garage with RV parking! WELCOME HOME! (id:1945)
powered by

Property Details
- Cooling: Central air conditioning
- Heating: Forced air
- Stories: 1
- Year Built: 1972
- Structure Type: House
- Architectural Style: Bungalow
Interior Features
- Basement: Finished, Full
- Appliances: Washer, Refrigerator, Central Vacuum, Dishwasher, Stove, Dryer, Microwave, Microwave Range Hood Combo, Storage Shed
- Living Area: 107.2
- Bedrooms Total: 4
- Bathrooms Partial: 1
Exterior & Lot Features
- Lot Features: Lane, No Animal Home, No Smoking Home
- Lot Size Units: square meters
- Parking Total: 4
- Parking Features: Detached Garage
- Building Features: Vinyl Windows
- Lot Size Dimensions: 556.69
Location & Community
- Common Interest: Freehold
- Community Features: Public Swimming Pool
Tax & Legal Information
- Parcel Number: ZZ999999999
Room Dimensions

This listing content provided by REALTOR.ca has
been licensed by REALTOR®
members of The Canadian Real Estate Association
members of The Canadian Real Estate Association
















