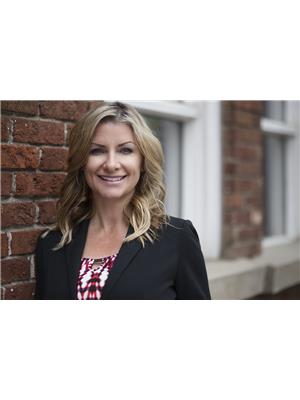6347 175 Av Nw, Edmonton
- Bedrooms: 3
- Bathrooms: 3
- Living area: 196.04 square meters
- Type: Residential
- Added: 26 days ago
- Updated: 1 days ago
- Last Checked: 15 hours ago
Discover the epitome of harmonious living in this front-drive home by Anthem in McConachie. This beautiful tree backing home comes with kitchen appliances, SIDE Entry for basement, his/her sinks in ensuite and deck. Embrace the beauty of nature while enjoying an abundance of nearby amenities. With a south facing backyard, your days will be bathed in sunlight. Expansive windows fill the home with natural light, enhancing the modern and airy interior palette. The open-concept maximize main floor, and accommodates mudroom completed with stylish built in bench. In the kitchen, revel in the chic, cool toned kitchen cabinetry, elegant quartz countertops, and sizable walk thru pantry. The great room is adorned with a soothing fireplace and stone surround for cozy evenings or lively gatherings. Upstairs, the Primary Bedroom boasts a spacious walk-in closet and an exquisite ensuite. Two additional bedrooms, a full bath, laundry room and bonus room complete the second floor. (id:1945)
powered by

Property DetailsKey information about 6347 175 Av Nw
Interior FeaturesDiscover the interior design and amenities
Exterior & Lot FeaturesLearn about the exterior and lot specifics of 6347 175 Av Nw
Location & CommunityUnderstand the neighborhood and community
Tax & Legal InformationGet tax and legal details applicable to 6347 175 Av Nw
Room Dimensions

This listing content provided by REALTOR.ca
has
been licensed by REALTOR®
members of The Canadian Real Estate Association
members of The Canadian Real Estate Association
Nearby Listings Stat
Active listings
99
Min Price
$200,000
Max Price
$2,250,000
Avg Price
$557,469
Days on Market
57 days
Sold listings
48
Min Sold Price
$275,000
Max Sold Price
$749,900
Avg Sold Price
$456,387
Days until Sold
45 days
Nearby Places
Additional Information about 6347 175 Av Nw
















