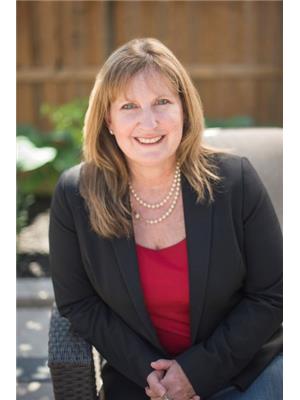1141 Main St Street E Unit 2, Hamilton
- Bedrooms: 2
- Bathrooms: 1
- Living area: 1400 square feet
- Type: Apartment
Source: Public Records
Note: This property is not currently for sale or for rent on Ovlix.
We have found 6 Condos that closely match the specifications of the property located at 1141 Main St Street E Unit 2 with distances ranging from 2 to 10 kilometers away. The prices for these similar properties vary between 1,650 and 2,500.
Recently Sold Properties
Nearby Places
Name
Type
Address
Distance
Parkview Secondary School
School
60 Balsam Ave N
1.1 km
Tim Hortons Field
Stadium
75 Balsam Ave N
1.2 km
Juravinski Cancer Centre
Hospital
699 Concession St
2.0 km
Sir Winston Churchill Secondary School
School
1715 Main St E
2.3 km
Cathedral High School
School
30 Wentworth St N
2.4 km
Hamilton General Hospital
Hospital
237 Barton St E
3.3 km
Barton Secondary School
School
75 Palmer Rd
3.4 km
Beasley Park
Park
Hamilton
3.6 km
Hamilton
Locality
Hamilton
3.7 km
Slainte Irish Pub
Bar
33 Bowen St
3.8 km
Mohawk Sports Park
Park
1100 Mohawk Rd E
3.8 km
Goodness Me!
Health
1000 Upper Gage Ave
3.9 km
Property Details
- Cooling: Ductless
- Heating: Heat Pump
- Stories: 1
- Structure Type: Apartment
- Exterior Features: Brick
Interior Features
- Basement: None
- Appliances: Washer, Refrigerator, Dishwasher, Stove
- Living Area: 1400
- Bedrooms Total: 2
- Above Grade Finished Area: 1400
- Above Grade Finished Area Units: square feet
- Above Grade Finished Area Source: Other
Exterior & Lot Features
- Lot Features: Southern exposure, Shared Driveway
- Water Source: Municipal water
- Parking Total: 1
- Parking Features: None
Location & Community
- Directions: MAIN STREET EAST
- Common Interest: Freehold
- Street Dir Suffix: East
- Subdivision Name: 201 - Crown Point
Property Management & Association
- Association Fee Includes: Water
Business & Leasing Information
- Total Actual Rent: 1995
- Lease Amount Frequency: Monthly
Utilities & Systems
- Sewer: Municipal sewage system
Tax & Legal Information
- Tax Annual Amount: 1
- Zoning Description: TOC1
If you're looking for a great space, that offers all the comforts of home have a closer look at 1141 Main St East unit 2. This 2 bedroom plus den, is located on the second level of the building, above a quiet office, and has more space than most 3 bedroom homes (1400 sq/£t). The unit has been renovated and includes white kitchen with stone counter tops, stainless steel appliances, large sink, microwave and dishwasher. The kitchen opens to a large dining room area. In the back of this rental is a bright, large living space with potlights and skylight making this a bright cherry open area that is perfect for your living room as well as double patio doors that lead to your private balcony for direct access to outside where you can grab a morning coffee and relax. The exposed HVAC pipes throughout, skylights, upgraded fixtures and the brick wall in the den give this rental added character and charm. The den space is a perfect spot for a home office The beautiful bay windows and skylight make the master bedroom a beautiful bright space that will easily accommodate king size furniture. The second bedroom is also a generous size and a great fit for Queen size bed with room to spare This unit also includes a 4 piece bathroom that has a jacuzzi style tub, and shower and there is also in suite laundry. Free parking Don't miss out on a chance to view this beautiful space. (id:1945)
Demographic Information
Neighbourhood Education
| Master's degree | 10 |
| Bachelor's degree | 25 |
| Certificate of Qualification | 20 |
| College | 70 |
| University degree at bachelor level or above | 30 |
Neighbourhood Marital Status Stat
| Married | 100 |
| Widowed | 20 |
| Divorced | 20 |
| Separated | 15 |
| Never married | 105 |
| Living common law | 65 |
| Married or living common law | 170 |
| Not married and not living common law | 160 |
Neighbourhood Construction Date
| 1961 to 1980 | 10 |
| 1991 to 2000 | 10 |
| 1960 or before | 130 |







