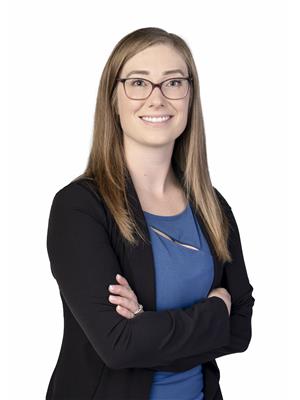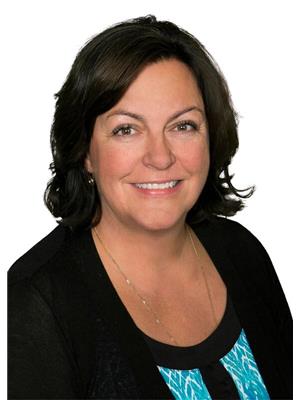10938 132 St Nw, Edmonton
- Bedrooms: 4
- Bathrooms: 4
- Living area: 168.44 square meters
- Type: Residential
- Added: 8 days ago
- Updated: 2 days ago
- Last Checked: 11 hours ago
Step into this elegant modern home built by Alair Homes in Westmount. The natural light filled main floor welcomes you into the dining area and bar nook, followed by the designer kitchen which features a waterfall island w/breakfast bar, custom European lighting, and paneled appliances. A sunken living room with gas fireplace, built-in cabinets and closets and a bathroom completes the level. On the second floor, the primary bedroom offers a walk-in closet, en-suite w/soaking tub and glass shower, providing a retreat from the day. Two additional bedrooms, a laundry room, and bathroom complete the light filled floor. The finished basement boasts a fourth bedroom, walk-in closet, living area, wet bar with a 6-tap keg system, and bathroom. Enjoy modern touches like a glass front railing, fully fenced backyard, garage rooftop deck, and a backyard patio, perfect for entertaining. Steps away from the shops and restaurants of 124 St with easy access to all of Edmonton, this home is what you've been looking for! (id:1945)
powered by

Property Details
- Cooling: Central air conditioning
- Heating: Forced air
- Stories: 2
- Year Built: 2016
- Structure Type: House
Interior Features
- Basement: Finished, Full
- Appliances: Washer, Refrigerator, Dishwasher, Stove, Dryer, Microwave, Alarm System, Hood Fan
- Living Area: 168.44
- Bedrooms Total: 4
- Fireplaces Total: 1
- Bathrooms Partial: 1
- Fireplace Features: Gas, Insert
Exterior & Lot Features
- Lot Features: Lane, Wet bar
- Lot Size Units: square meters
- Parking Total: 3
- Parking Features: Detached Garage
- Building Features: Ceiling - 9ft
- Lot Size Dimensions: 334.55
Location & Community
- Common Interest: Freehold
Tax & Legal Information
- Parcel Number: 10744010
Room Dimensions
This listing content provided by REALTOR.ca has
been licensed by REALTOR®
members of The Canadian Real Estate Association
members of The Canadian Real Estate Association


















