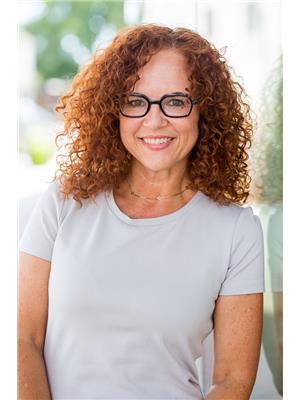375 St John Street, Fredericton
- Bedrooms: 3
- Bathrooms: 3
- Living area: 2809 square feet
- Type: Residential
Source: Public Records
Note: This property is not currently for sale or for rent on Ovlix.
We have found 6 Houses that closely match the specifications of the property located at 375 St John Street with distances ranging from 2 to 9 kilometers away. The prices for these similar properties vary between 275,000 and 624,900.
Nearby Places
Name
Type
Address
Distance
Sobeys
Grocery or supermarket
407 Regent St
0.3 km
Greco Pizza Donair
Restaurant
529 Dundonald St
0.4 km
Fredericton Boyce Farmers Market
Food
665 George St
0.4 km
Science East
Museum
668 Brunswick St
0.5 km
Christ Church Cathedral
Church
168 Church St
0.7 km
Tim Hortons
Cafe
612 King St
0.7 km
Lunar Rogue Pub
Bar
625 King St
0.7 km
The Blue Door Restaurant and Bar
Bar
100 Regent St
0.7 km
BrewBakers
Cafe
546 King St
0.7 km
Happy Baker The
Food
HSBC Pl
0.7 km
Snooty Fox
Restaurant
66 Regent St
0.8 km
Beaverbrook Art Gallery
Art gallery
703 Queen St
0.8 km
Property Details
- Cooling: Heat Pump
- Heating: Heat Pump, Baseboard heaters, Electric, Hot Water
- Year Built: 1895
- Structure Type: Duplex
- Exterior Features: Vinyl
- Foundation Details: Stone, Concrete
Interior Features
- Above Grade Finished Area: 2809
- Above Grade Finished Area Units: square feet
Exterior & Lot Features
- Water Source: Municipal water
- Lot Size Units: square meters
- Lot Size Dimensions: 297
Location & Community
- Common Interest: Freehold
Utilities & Systems
- Sewer: Municipal sewage system
Tax & Legal Information
- Parcel Number: 75301416
- Tax Annual Amount: 6807.95
Additional Features
- Number Of Units Total: 2
Great downtown investment opportunity!!! This 2-unit property is within walking distance of all downtown amenities and is directly located across from Queens Square where you will find ball fields, a local pool, a tennis court, and more. The main living quarters are spread out over three levels. The first floor is an open-concept kitchen and dining area, filled with natural light streaming through large windows. This floor is finished with a convenient half bath, ductless split heat pump, and mudroom. Access to the main home can be gained from the front or back of the house. The 2nd level offers a spacious living room with access to the balcony overlooking the park. A bedroom, den/office, and office nook complete this area. Up one more level, you will find the primary retreat complete with a walk-in closet and half bath. The 2nd unit is located on the ground floor and offers a 1 bedroom/1 bathroom rental unit with a spacious living room and open kitchen area. This unit is complete with its laundry, ductless split heat pump, and access. Completing this package is an attached double garage. (id:1945)
Demographic Information
Neighbourhood Education
| Master's degree | 25 |
| Bachelor's degree | 70 |
| University / Below bachelor level | 10 |
| College | 25 |
| University degree at bachelor level or above | 115 |
Neighbourhood Marital Status Stat
| Married | 175 |
| Widowed | 10 |
| Divorced | 35 |
| Separated | 15 |
| Never married | 175 |
| Living common law | 40 |
| Married or living common law | 215 |
| Not married and not living common law | 235 |
Neighbourhood Construction Date
| 1961 to 1980 | 50 |
| 1960 or before | 160 |










