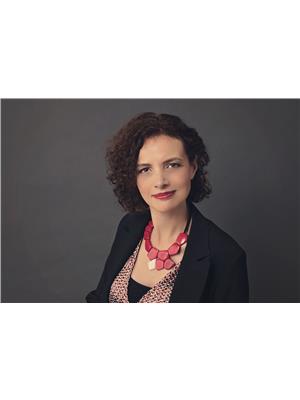533 Woodland Avenue, Burlington Brant
- Bedrooms: 4
- Bathrooms: 4
- Type: Residential
- Added: 32 days ago
- Updated: 7 days ago
- Last Checked: 23 hours ago
Welcome to 533 Woodland.a fully renovated luxury home in a prime location, featuring over $700,000 in Renovations. This residence blends sophisticated design with modern comforts, offering an unparalleled living experience. Upon entry, you're greeted by a solid mahogany front door, setting the tone for the exceptional craftsmanship throughout. The home features 9 ceilings on the main floor and engineered hardwood throughout, ensuring a seamless flow of elegance across all levels. The main level boasts a show-stopping two-tone kitchen with quartz countertops, Professional appliances, a 6-burner gas stove, custom vent hood and under-counter lighting. The second floor hosts 4 spacious bedrooms, each featuring large closets with organizers. The primary suite is a true retreat, boasting a double-door entrance, a luxurious 5-piece ensuite with heated floors, an oversized free standing soaker tub, and a custom glass shower. The walk-in closet is fully organized, and the room's large window offers a peaceful sitting area. The second floor also includes a well-appointed 3-piece main bathroom, complete with heated floors, oversized porcelain tiles, and a large glass shower. Conveniently located on this level is the laundry room, equipped with quartz countertops at a perfect height to fold on. The fully finished basement features an expansive entertainment space with a wet bar, electric fireplace, oversized windows. Additionally, there is a luxurious 2-piece bathroom with a builder full rough-in for future 3-piece conversion. The backyard is designed for relaxation and entertainment, featuring a 16x23 foot deck reinforced for a hot tub, new glass railings, and a private, mature tree-lined lot. The exterior showcases elegant brick and stone on the front and sides complemented with all new windows & custom interlock stonework in both the front and back yards, and a freshly painted double-door garage with EV rough-in and a newly sealed driveway. (id:1945)
powered by

Property Details
- Cooling: Central air conditioning
- Heating: Forced air, Electric
- Stories: 2
- Structure Type: House
- Exterior Features: Brick, Stone
- Foundation Details: Concrete
Interior Features
- Basement: Finished, Full
- Bedrooms Total: 4
- Bathrooms Partial: 2
Exterior & Lot Features
- Water Source: Municipal water
- Parking Total: 6
- Parking Features: Attached Garage
- Lot Size Dimensions: 62 x 109 FT
Location & Community
- Directions: woodland/caroline
- Common Interest: Freehold
Utilities & Systems
- Sewer: Sanitary sewer
Tax & Legal Information
- Tax Annual Amount: 10402.67
This listing content provided by REALTOR.ca has
been licensed by REALTOR®
members of The Canadian Real Estate Association
members of The Canadian Real Estate Association
















